by Amy | Jul 20, 2016 | Blog, The Art of Projects, the house
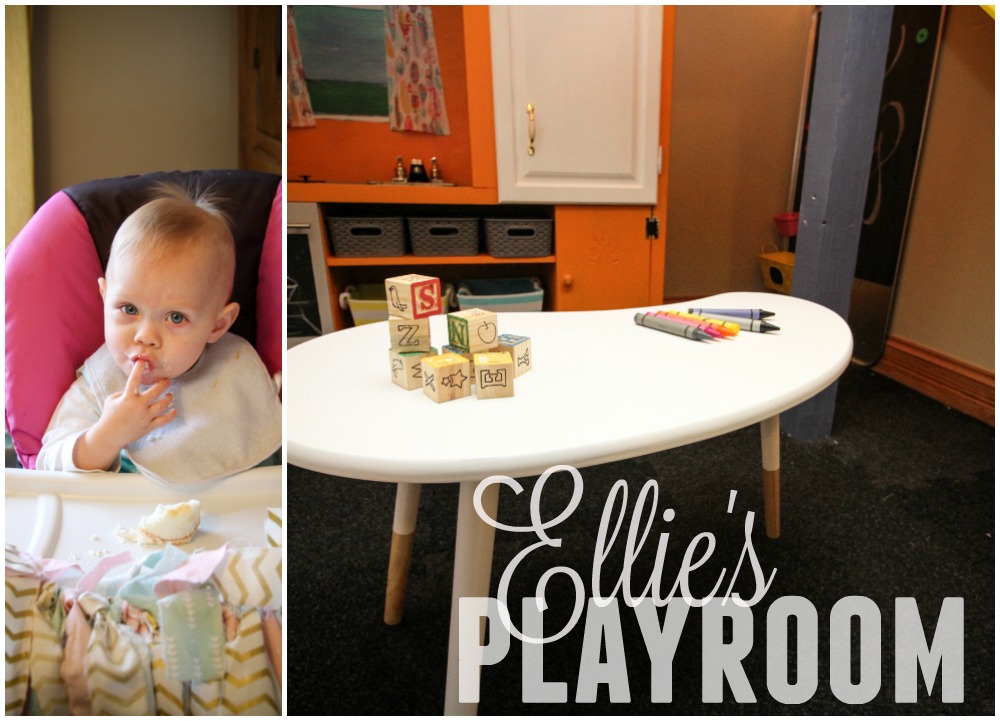
If you missed it, here is a link to yesterday’s introductory post to the DIY playroom project I took on for my sister and her sweet daughter Elliot. Today I’m showing off the DIY Playroom Loft we added to the space.
When I start any project–whether it’s home improvement, a design project or even a classroom lesson–I like to think about objectives. Even if it isn’t plausible to hit them all, I like to come up with a dream list of things a certain project would accomplish and achieve. For the playroom it was no different. Since this was a combined birthday gift for Erin and Elliot {birthdays only one day apart} I really wanted to know what they wanted…and since Elliot hasn’t quite grasped the ability to verbalize, the responsibility fell on Erin.
Oh yeah, and this space is in her house…so it’d be nice if it was something she liked and found useful. Here’s the list we came up with.
- It needs to grow with her–baby appropriate, but with the ability to transition to toddler and child
- Something softer on the floor than the tile
- A soft space for reading and storing stuffed animals
- Book storage
- Toy storage
- An art space
- Enough floor space to play, build with blocks, etc
- Organized and organize-able
- It all needs to fit into the basement nook
I added a few other items to the list. I really wanted to create an active space that could let her tire out, a space that she would enjoy being in…and since she loved playing at her neighbors play kitchen, I really wanted to add a kitchen too. Before we get any farther, let’s take another peek at the before space.
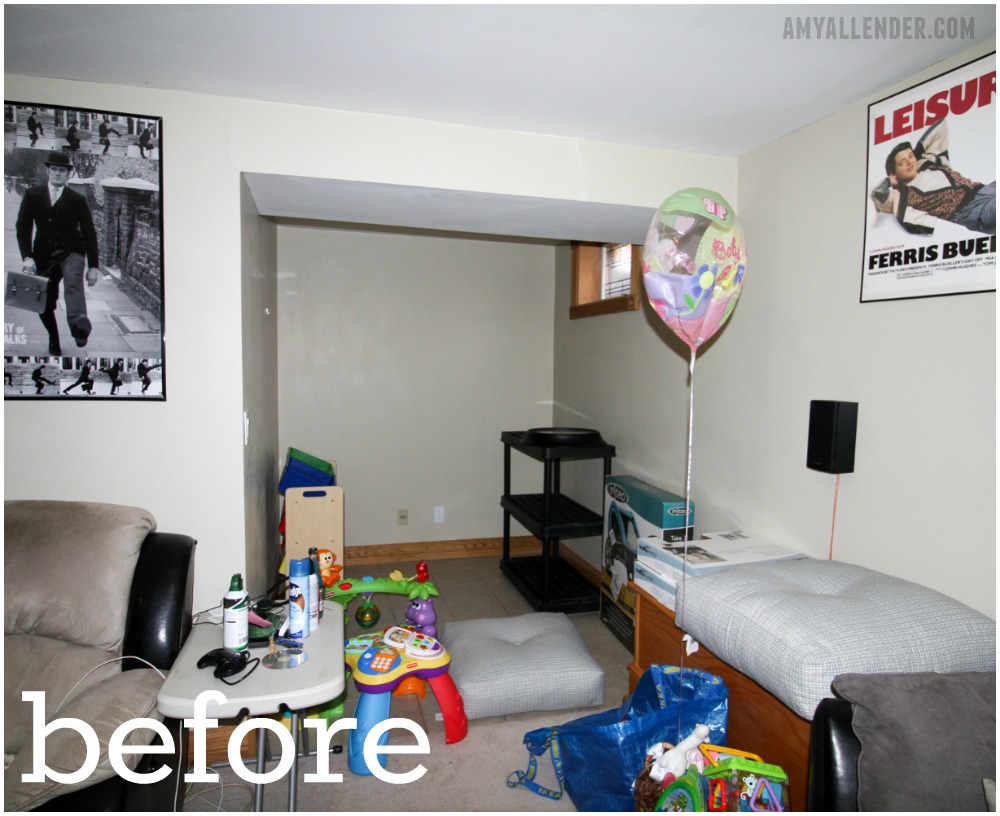
That’s a lot of things in just a 6’x7′ area. It was just a dream list, but I’d do anything for Ellie–especially since I live so far away–so I really wanted to make it happen. There wasn’t a good way to get all of the play zones into such a small space and have floor space left for playing. There wasn’t a lot of space to expand outward into the basement living room. So instead of cutting things from the list or taking up more valuable floor space–I decided to build up.
A loft. A loft would add more floor surface without taking up any additional floor space. The loft could serve as soft space, a reading nook and an active space–we’d attach a slide. The space underneath could house art, kitchen, storage and floor space. I explained the concept to my general contractor–I mean dad–and he helped get it together.
The first issue I addressed was the flooring. The tile was cold and hard and very rough to fall on. Together with Erin and her husband Adam, we picked up these flooring tiles from Home Depot. It’s the kind of rubber backed, floor tiles used in gyms and industrial spaces. They are durable, neutral and super easy to install. Because they are rubber backed they don’t slip and slide, and if something were to ruin one, they are easy to replace. All together, this was the biggest investment I made in the space.

Next we started building the loft.
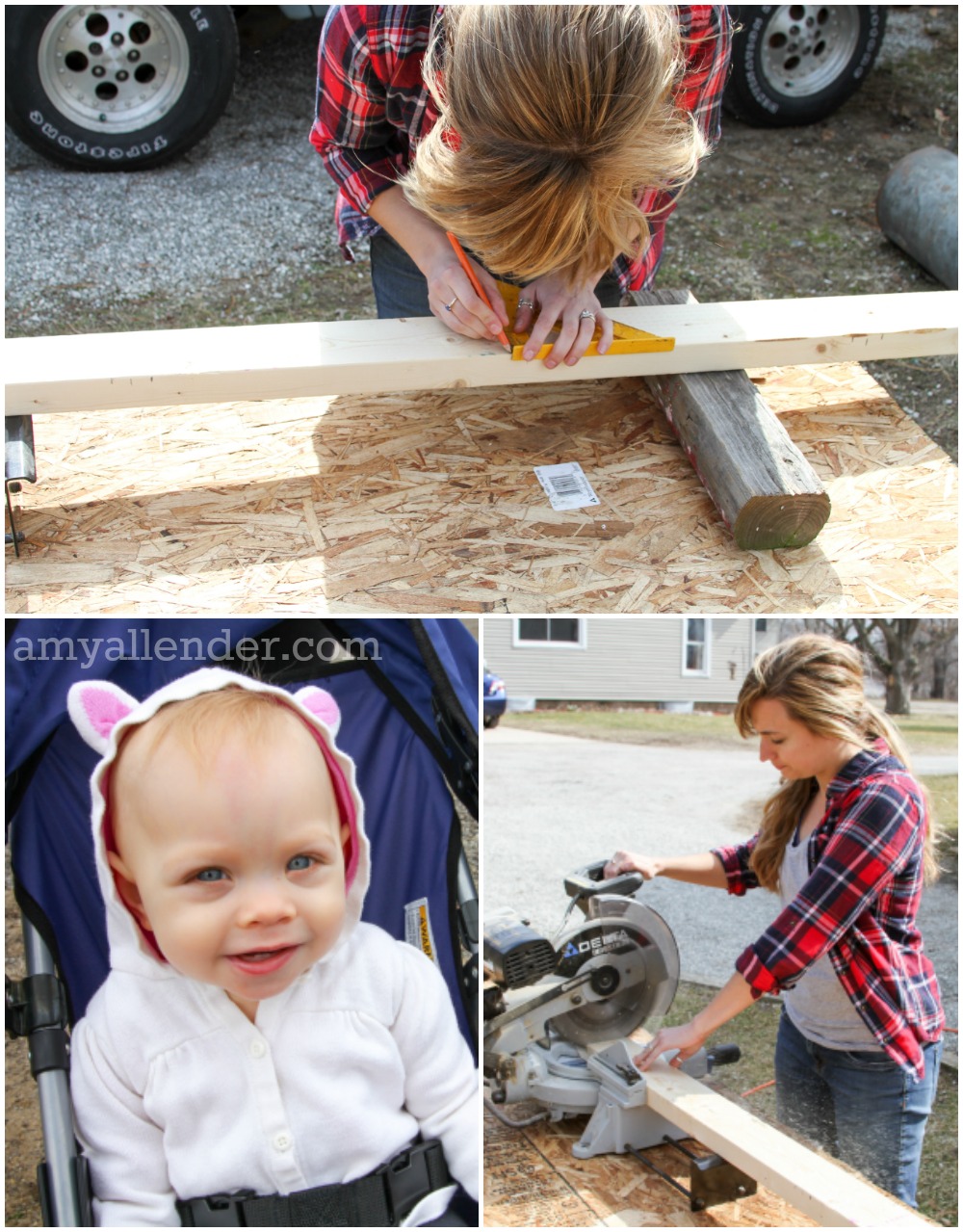
Dad and I made the loft from scrap wood and studs from the barn. First we calculated how deep we thought it needed to be, considering space for a slide–then we build a frame from 2×4’s. Ellie supervised from her stroller between walks around the yard with my mom. Erin and Adam were both at work. {Surprise projects are best.}
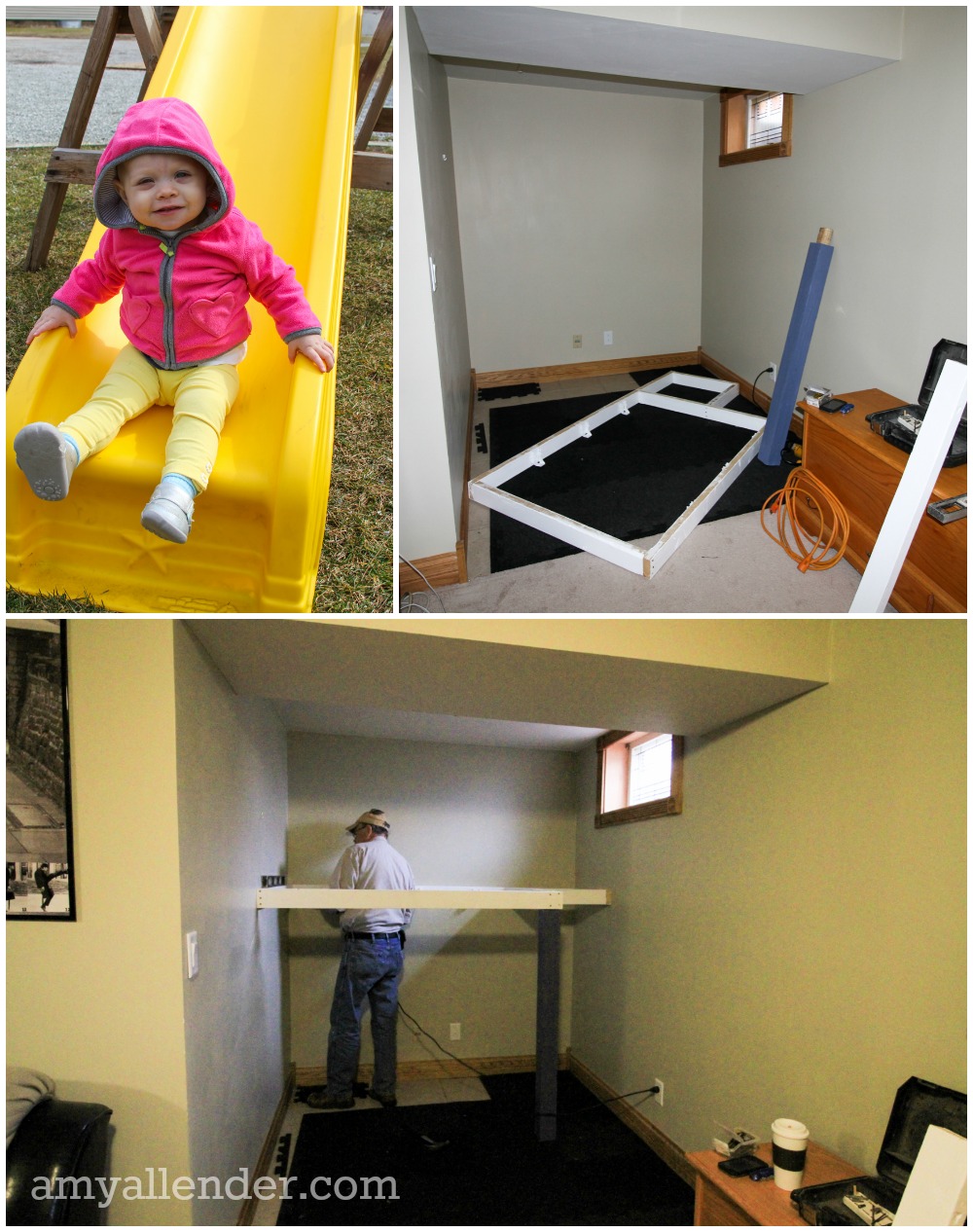
Once the floor had been installed and the loft frame was built {and Elliot had approved of the slide–like this one from Menard’s} it was time to install the loft.
Everyone involved wanted this to be sturdy and safe, so we took extra measures to be sure it would never fall or tip. First we decided on a height {really based on our slide length} and drew a level line around the nook. Next we secured the frame to studs in the walls. To finish the frame, we attached additional 2×4’s to braces across the depth of the loft to support the floor. {You can see the braces in the photo below–I forgot to take a photo of the loft fully framed.} We also included a 4×4 support beam anchored with braces to the loft frame, to support the front of the loft. Below, I’ve included a very technical work up of how we created the support beam.
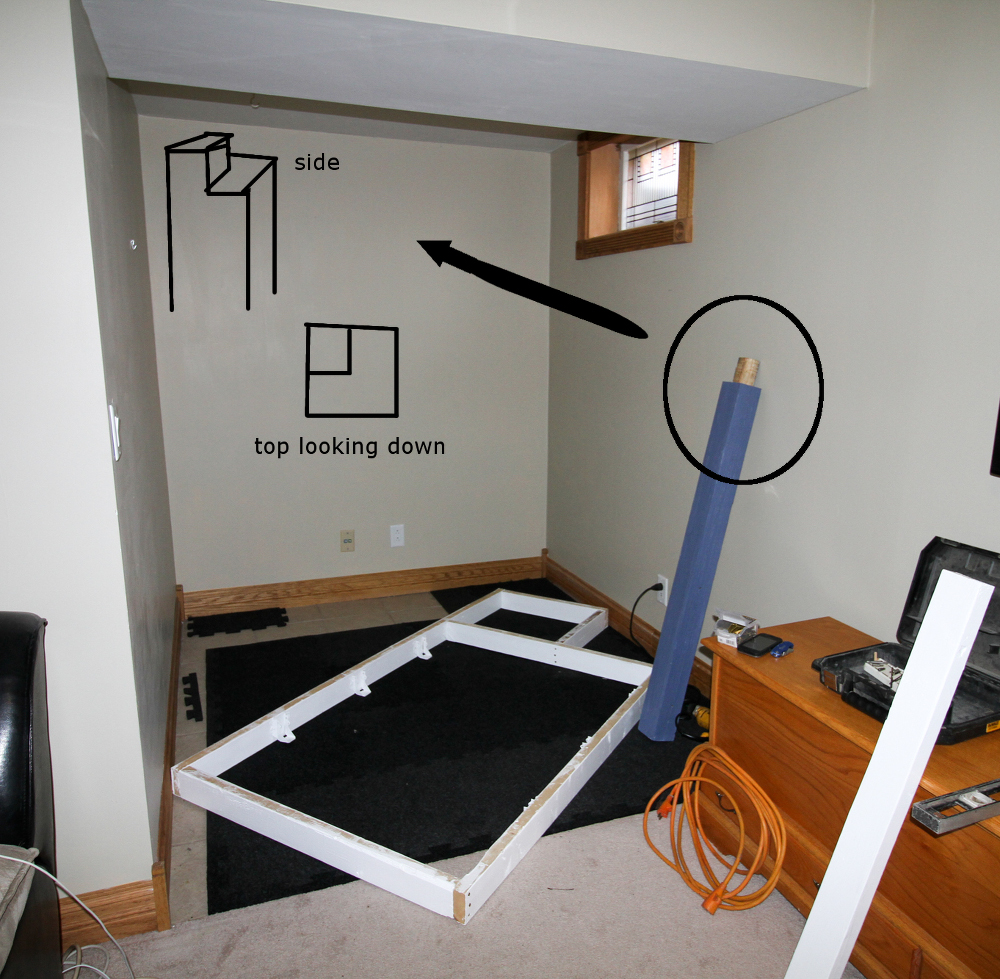
Dad geniusly notched the 4×4 so that it would perfectly fit into the corner of the loft, adding even more support. The loft frame ended up hugging the support beam…if that makes sense.
Over the frame we secured plywood and over that we attached a carpet remnant. Below are some photos of the carpeted loft–mostly unflattering because I’m always mid-chew on my PB&J. Side note…look at my sister’s pathetic little pup. She just wishes she could get up and steal my sandwich…Sorry shorty.
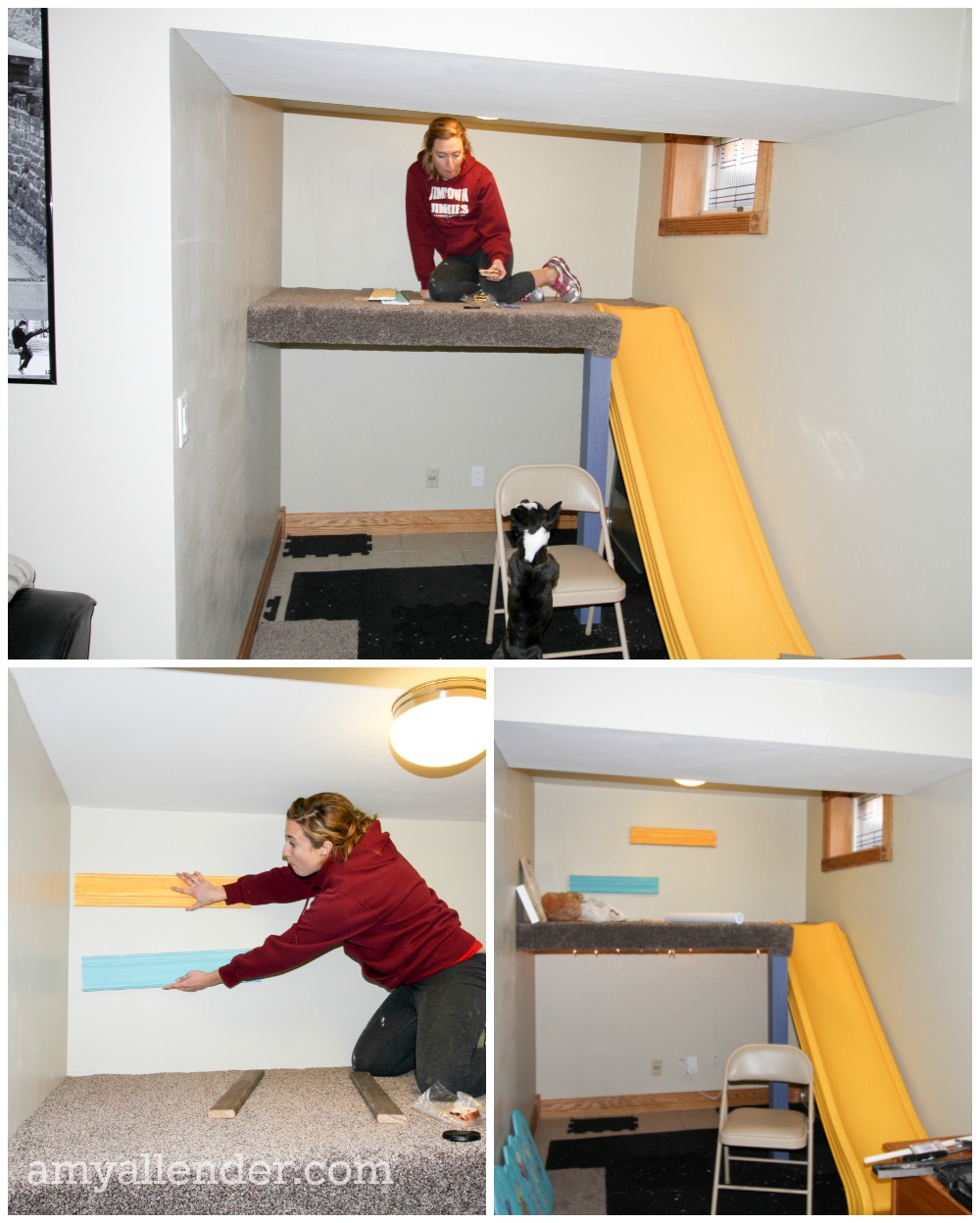
Elliot loves reading, so I also included a little bit of book storage in the loft. These are just pieces of molding I picked up at Home Depot. The employees gave them to me for free because they were scraps. I used the pieces of scrap wood you see in the lower left image behind the molding to create a little book rack. {See the image below for a look at the side of the book rack.} Because the space under the loft was very dim, we stapled up some white Christmas lights to the studs.
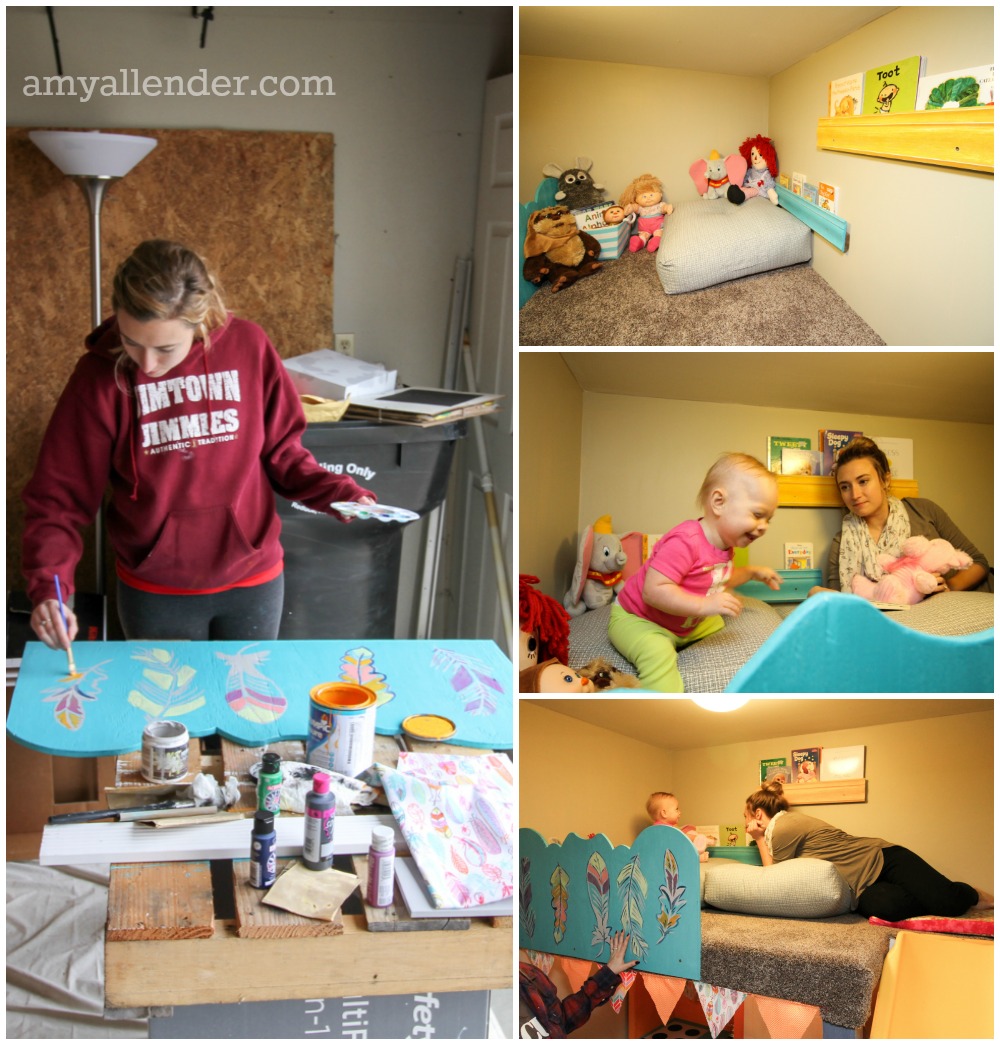
Because we don’t want our precious baby friend falling out of her reading nook, we added a bit of railing. This is another piece of scrap plywood from the barn, jig-sawed a cool shape on the top, then primed and painted. I painted some feathers on the front that match the pattern on fabric I used in other spaces. I filled the space with floor cushions Erin and I picked out at Costco and some of her excess stuffed animals and books. As you can see from “reveal night” Ellie totally digs it.
As you can maybe tell from the bottom right photo, there is no ladder attached to the loft at this time. The idea is that right now, Ellie can only be lifted up into the loft–fully supervised–so there is no risk of her getting up on the sly and taking a fall. When I show you the finished product, I’ll tell you the plan for converting this in the future.
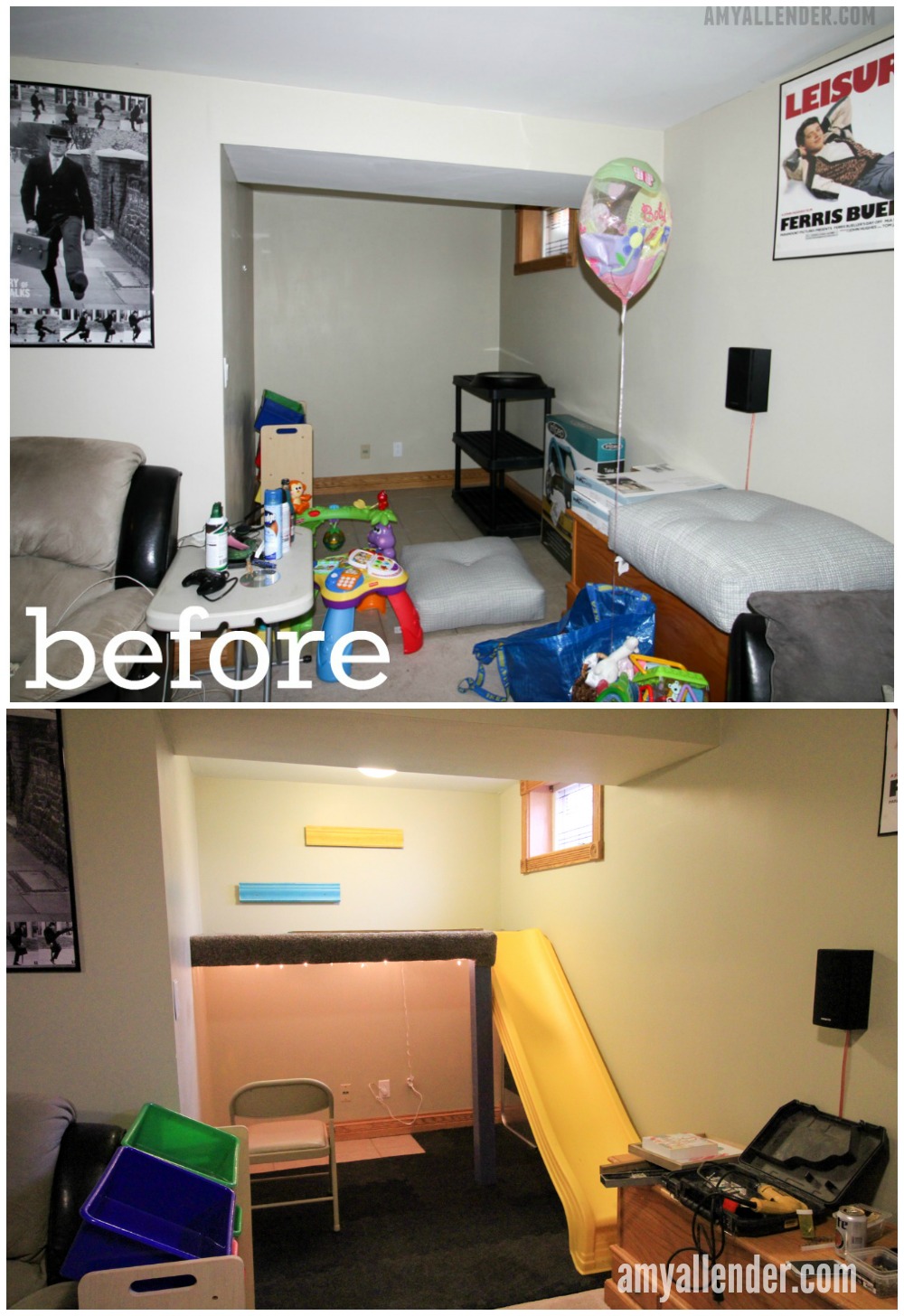
And speaking of full reveal…we are only a couple days away. Tomorrow I’ll show you the play kitchen I made from an old entertainment center and the art space. Come on back.
xo
Amy
by Amy | Jul 19, 2016 | Blog, The Art of Projects, the house

In the time I spent away from the blog something truly amazing occurred in my life. My sister, Erin had a baby and I gained the title of aunt. The little lady who gave me this privilege is Elliot, I like to call her Ellie…and she is adorable. {Obviously…just look at her.} I love it. And I hate it because I’m chronically far away. So I do what any good aunt would do in this situation–I pray for this sweet child, and I smother her in fun and gifts whenever I can. For her first birthday {and as a birthday gift for my sister, who’s day is one day earlier} I designed a DIY playroom just for her.
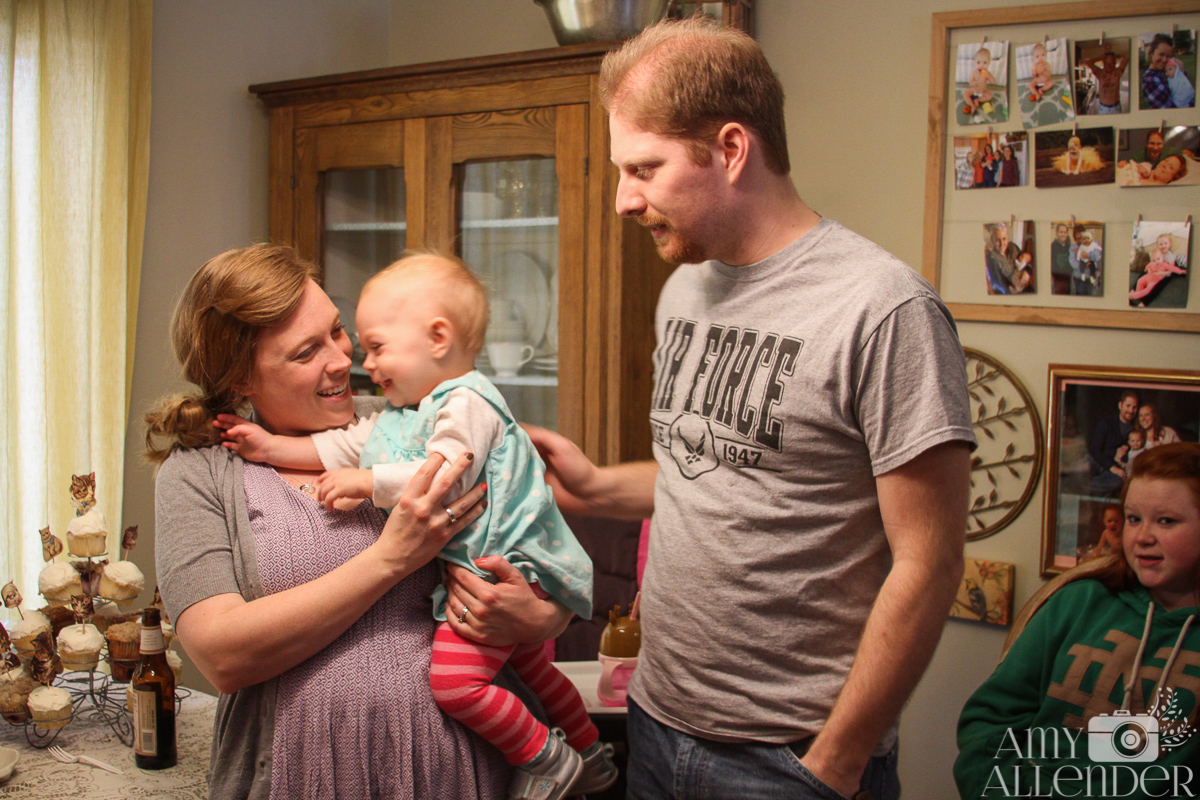
Last week I told you about a looong hiatus I’d taken from writing. But I don’t want any one of you thinking even for a second that just because you weren’t seeing projects churning out on the blog that they weren’t happening. The truth is, I took on and completed some of my favorite projects of all time during these months. And they weren’t even in my own house. {Which is really saying something…because I loved my house projects.} So I guess this puts a question to rest that I get all the time, “What do you do when you run out of projects on your house? Enjoy it…or look for something else?”
Look for something else.
I think a play space is nearly vital to homes with somewhat extreme seasons. Granted, Indiana, where my family resides, is no Practically Canada–or Surface of the Sun–but the winters can be nasty and the summers can be very swampy. So, for all those days when playing outside doesn’t happen…and because it’s nice to have a space dedicated to toy storage–I think Ellie needed a play space.
Here is the before situation. Erin lives in a beautiful subdivision home on the newer side. It’s got a great full basement and lots of storage. They use the basement as a TV room–TV, couch, good sound system, you get the idea. That’s all dandy…except for the weird nook on the end of the basement opposite the staircase.

It measures 6’x7′ and has tiled flooring. Erin thinks that maybe the previous owner used it as an office. Maybe.
Regardless of its previous life, it’s an awkward space for a busy, growing family. It sat for nearly a year as dead space and a little storage. At Christmas Erin and I discussed it’s possibility as a playroom. So, over a week in early march I employed my dad to help me make it happen.
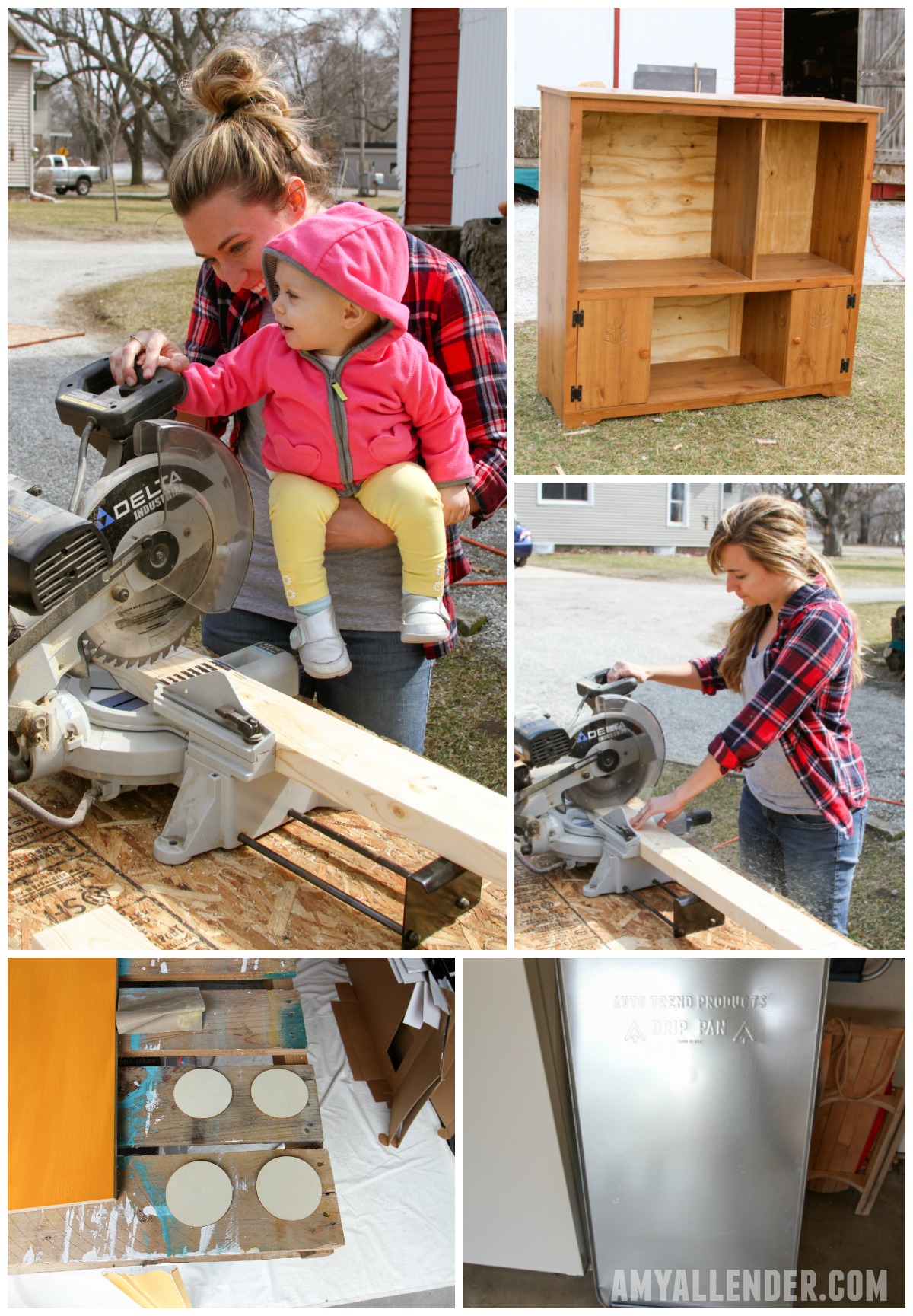
Oh, yeah…and I made Ellie work too.
{Just kidding…she mostly got pushed around in a stroller by my mom while construction took place. And the saw was completely unplugged when we snapped that miter saw photo…to send to Erin while she was working. The first rule of any project is safety.}
We used all kinds of odd materials. An old TV stand, coasters, an oil pan, a cake pan, scrap trim…And you’ll have to come back over the next few days to see what we did with all of it. The project is way too cool to cover in just a day. If you’ve been to Erin’s house, you know what I mean.
xoxo
Amy
by Amy | Jul 15, 2016 | Blog, The Art of Adventure

Let’s talk about heights for a second. I don’t really like them. But here’s the thing about me–Derek has the ability to peer pressure me into being brave. I guess heights aren’t really that bad…unless I’m standing on a diving board. Or the side of a pool. Any time I’m standing over water it’s really the absolute worst. The water always looks a million miles away, even if it’s really only 5 feet and children are diving in like tiny dare devils.
I digress.
The thing about New Mexico, land of enchantment, is that the valleys are blazing hot–but there are mountains really close by. Which is totally cool. Literally cool–because of the elevation. Get it?
So when I’m not sweating to the oldies in Alamogordo, or spending my time finding new ways to spin pin my hair up, we’ve been hiking in the hills. The prettiest so far has been our jaunt to the Mexican Canyon Trestle near Cloudcroft, NM {which is a darling little village.} The hike is on the easy side–good for lungs that aren’t used to the paper thin air down here. The views of the canyon are breathtaking. And if you are dare-devil/peer pressured enough, the trestle itself is quite magical. Let’s be honest…no picture taken here looks bad. Seriously.

Now, don’t go thinking I’m way hard core. It’s really sturdy. Trains weighing more than 300 tons used to cruise across {at least that’s what the sign said} and it’s been restored. Hiking {and yoga} happen at your own risk. I can’t tell you how high it is, but it’s pretty high. And when it was build, in 1900 it was a feat of engineering as it made a tight S-curve through the mountains.

I like places like this. A little dangerous. A little abandoned. A little old. It’s all very magical.
I posted a few of these photos on my personal Feacebook page and got lots of kind reactions and folks curious about where this is and what it is, and why we were up there at all. Cloudcroft, trestle, peer pressure. Trail information is here.
And lastly, I’ll share one more thing with you.

The day after I posted these image on Facebook my time-warp thingy came up and showed me the picture on the left and said, “We care about your memories. You posted this photo 10 years ago today.” TEN YEARS. I’m a little nervous to stand on his shoulders on one leg…but I still think we are pretty circusy, even a decade later. I’m just glad we got lots of practice in on the ground before we tried it somewhere scary high. {I assure you–we didn’t hold this pose too long. Cameras are very fast these days.}
I’m creeping in on the big 3-0 and I like to think I’m maintaining just a smidge of my cool. I hope you are too.
xo
Amy
by Amy | Jul 14, 2016 | Blog, The Art of Adventure, The Art of Living

This is kind of a scary day. Probably not for you. And really, it hasn’t been a scary day for me either. Until this point–at 4:30pm in a small town close to the surface of the sun (that’s what I’ve taken to calling this place)–when I sat down on the loveseat in a long-term hotel suite to write this post.
The loveseat’s upholstery is covered in all kinds of Southwestern designs…eagles and lizards and the kind of stuff that makes you think of cave murals, Mayan art and adobe dwellings…all in muted, ugly hotel colors: mauve, tan, a different tan, dirty green and dusty blue. Classic tapestry colors. It’s not hideous. But I miss my couch and my pretty house and the general Nordic theme of Practically Canada.
Panda is here too. And because our current dwelling is comprised of limited space, I never forget her presence. Not because she’s overly snuggly and showering me with attention. No, I’m afraid she saves her cutest acts and best snuggles for Derek. After all we’ve been through, I’m old news….the person she goes to when she’s desperate {like in the middle of the day and Derek is working}. But definitely not first choice. No, no, no…I always know she’s here because no matter how much I clean–or how often a maid comes in–the air always smells a little bit like cat litter. Just a little.
Now I could open a window–if I were anywhere else. But on the surface of the sun, that’s just not possible. Because of the Skin Melt Factor–or SMF, for short.
Oh! That’s right. I got into this whole, “I’m scared,” thing and never bothered to mention exactly what’s happening. Isn’t it annoying when people start talking at you and you have no clue what they are going on about? Well–stop the smiling and nodding because I’m about to fill you in. {And waiting this long was an artistic choice. In high school they taught me to draw a reader in with an air of mystery and a good hook.} So, for those of you who haven’t hit the “back” button to return to browsing your Facebook feed, here goes.
In brief, today is scary for me because I’m doing something I haven’t done in a long, long time. Writing. I remember the day I stopped. I’d written a devotional on prayer. Prayer has consistently changed my life and worked miracles in my day to day. I love praying regularly with my church family–openly, honestly, with structure and purpose. I was learning about prayer by being surrounded with people who were more mature in their spiritual walks. I was becoming more passionate about prayer and I was seeing how the Body of Christ was supposed to work together. In turn, this was all fueling my private prayer life and walk with the Lord.
That evening I got a comment on Facebook that rocked me. It was negative and hurtful. I was walking a hard road anyway, and all of a sudden I was incredibly gun shy. I didn’t want the things I wrote to cause controversy, or something I loved doing to cause me fear and anxiety about how people perceive me or the strength of my faith. I was in a fierce battle with insecurity and up against raging spiritual warfare. When I sat down to write I was griped with fear. What if instead of glorifying the Lord, I was turning people away from faith? Who am I to be writing and teaching on Biblical truth? Who reads this stuff anyway? No one really wants to hear your lame stories. That was well over a year ago.
I might have written a few posts after that, but pretty much I stuck to showing only photo previews and businessy stuff. I’m not bummed that it happened, because it’s been nice to literally go days without looking at a computer or checking Facebook or getting a comment and wondering if with was nice or mean.

But here I sit on the surface of the sun–homeless except for this room–writing again. And I actually plan to continue. I’ve spent more than a year weighing this out. And I’ve come to the conclusion that more good and happy things have come from writing than, painful things. I don’t like to write about controversial things–I like to write about quirky things that help people learn and encourage folks to see the humor and beauty in the places they find themselves. I like to do this, I’ve prayed about it, so…here we go.
We are in New Mexico. The Minot episode{s} in my life have all but ended, expect for a guest starring role every now and then. My house has sold and someone new is calling it home. The movers kidnapped all my stuff and hauled it to a storage center in the desert. And I’m here. In a different dessert learning that just because heat is “dry” doesn’t mean it’s not miserable. According to the heat index, the dryness of the air means it actually feels less hot that the actual temperature. So when it’s 104˚F, it really only feels like 100˚. That’s why I developed my own index: The Skin Melt Factor. It’s the amount of heat radiated off of and reflected back from every available surface {rocks, asphalt, cement, bricks, wood…there is no grass here to soak it up} and the degree to which it makes my skin feel like it’s melting off of the bone. The SMF is very high here. It’s about a 10 at 7am, skyrockets to an alarming 37 by 2pm, and drops to a manageable 5 by 8:30pm.
Anyway, Derek’s been here since March. I just arrived at the beginning of the month. I stayed back in Minot to sell the house, wait for closing, enjoy one last Practically Canadian Summer. He’s here training until September. So despite the SMF, I’m very happy to be here. All kidding and sarcastic comments aside, I’m so glad to be here. I’m excited to be exploring the Southwest. I’m happy to be finding some local gems. I’m happy to have time to write and pray and workout and…most importantly dunk around in the pool. Mostly, it’s really nice to be back to adventuring with Derek and Panda.

I’ll see you tomorrow.
Amy
by Amy | May 18, 2016 | Blog, The Art of the Moment
Let me start by telling you that I absolutely love taking photos at my client’s homes. Some of my most favorite sessions have taken place at breath taking country ranches and farms in the vast Practically Canadian countryside. I love it. It’s unique, it’s personal, it’s my favorite. {Minus mosquitoes and ticks in the summer. Those are no one’s favorite.}
So anyway. I’ve known this gorgeous family since moving to Minot, but I’ve never been to their home…so on the day of our shoot I was very, very pleasantly surprised when my GPS took me to a breathtaking farmhouse just outside of Minot. Big porch, lots of windows, rolling country, horses. The whole deal. We spent an hour {give or take} snapping some fresh family photos. I’m so pleased with the outcome–and I had a wonderful time getting to know this dear bunch a bit better in the process.


This special guy got some images all on his own, and I must add in a few words about him. Well–actually there really are no words for him. What a card! I’ve met a lot of little ones, but he is just so funny! When we were discussing where to get the family photos he told us that we shouldn’t go next to the grain bins because it would “look weird.” He wanted the cat in the photos. He laughed so hard his face was turning red when we shot images with his siblings {Mom and Dad were standing behind me being hilarious…} I love this little personality! And isn’t he just about the cutest little country boy you’ve ever seen?!!

Thanks so much for trusting me with your family photos. I loved every second and every frame. You’re drive will be at church tomorrow night!
xo
Amy
by Amy | Mar 26, 2016 | Blog, The Art of Living, The Art of Projects, the house
Look at that post title. Is this seriously for real? I don’t know how it can be…because last time I checked Minot is amazing and I’d like to stay forever {or at least another 5 years or so.} But they are forcing me out. In the last month’s I’ve been closing up the photography biz, tying up philanthropic commitments and trying my best to ensure that all the honey pots I’ve stuck my hands into over the last four years will cap up nicely when I leave. I’d rather not leave a bunch of sticky fingerprints all over.
I’ve been cleaning and organizing and clearing closets and purging things I haven’t used in years. I’ve been doing a few minor repairs and shining everything up–all leading up to this day. The day I list my house online: For Sale By Owner. {See the Bisman listing here for additional details.}
Yikes.
Now I’m armed with photos and descriptions. I’ve done the math {which hurt my brain}. Math on square footage and interest and pricing and escargot…I mean escrow. Now that’s left is to find a buyer for what I consider to be the cutest, dreamiest, most fun, charming, darling, comfiest, dearest house in the greater Minot area. So take a look, snoop around the blog. This amazing place could be yours very soon {granted you have proof that you are pre-approved for a loan.} I’ve poured the last four years in to making this an idyllic home and I’ve loved {almost} every second of it. And now….it’s time to brag on this beauty. Scroll through and you’ll see photos and my favorite things about living at 900 3rd St.

The landscaping lends major curb appeal and it’s super easy to maintain. I love pretty yards, but I don’t like a lot of upkeep–so all the best are planted with hardy perennials that will look better and better each year. Bonus–there are loads of top-notch peonies and lilies so in the spring you can keep the house stocked with fresh flowers.
We love to be outside, and in the city a big yard can be hard to come by. This home has a supersized corner lot that’s fully fenced–perfect for kids, dogs, and yard games.
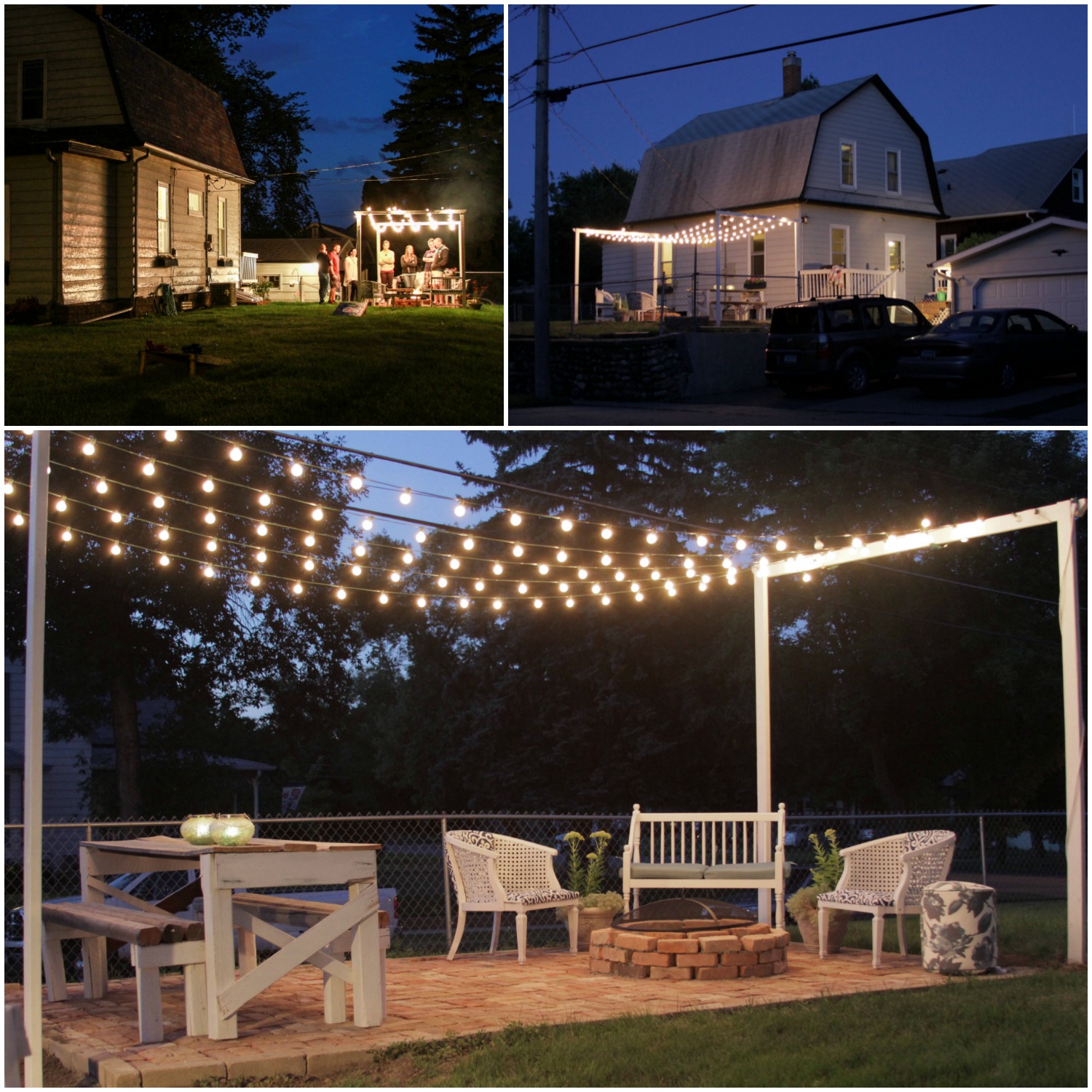
One of the most glorious things about living in Minot is the looong, perfectly temperate summer nights. Grill out on the deck, dine alfresco, and entertain friends around the fire pit on the patio. The patio is created from salvaged brick from a flood home. The patio is also great for hosting outdoor movie nights, pumpkin carving parties and dancing in the moonlight. There are even outdoor speakers for setting the mood. The buyer can keep as much of our outdoor furniture as they please–and the grill too! And neighbors? You’ll never live among finer, more respectful folks.

The inside of the home boasts restored charm alongside modern, eco-friendly upgrades. While this is a historic home, the house does have an open floor plan, which is great for entertaining and hosting large groups. The living room has fresh bamboo flooring which never gets too cold and is easy to clean. The chalkboard panels can be taken down–I pink swear I’m not hiding anything behind them. The buyer can keep them, or I can have them taken out–up to you.
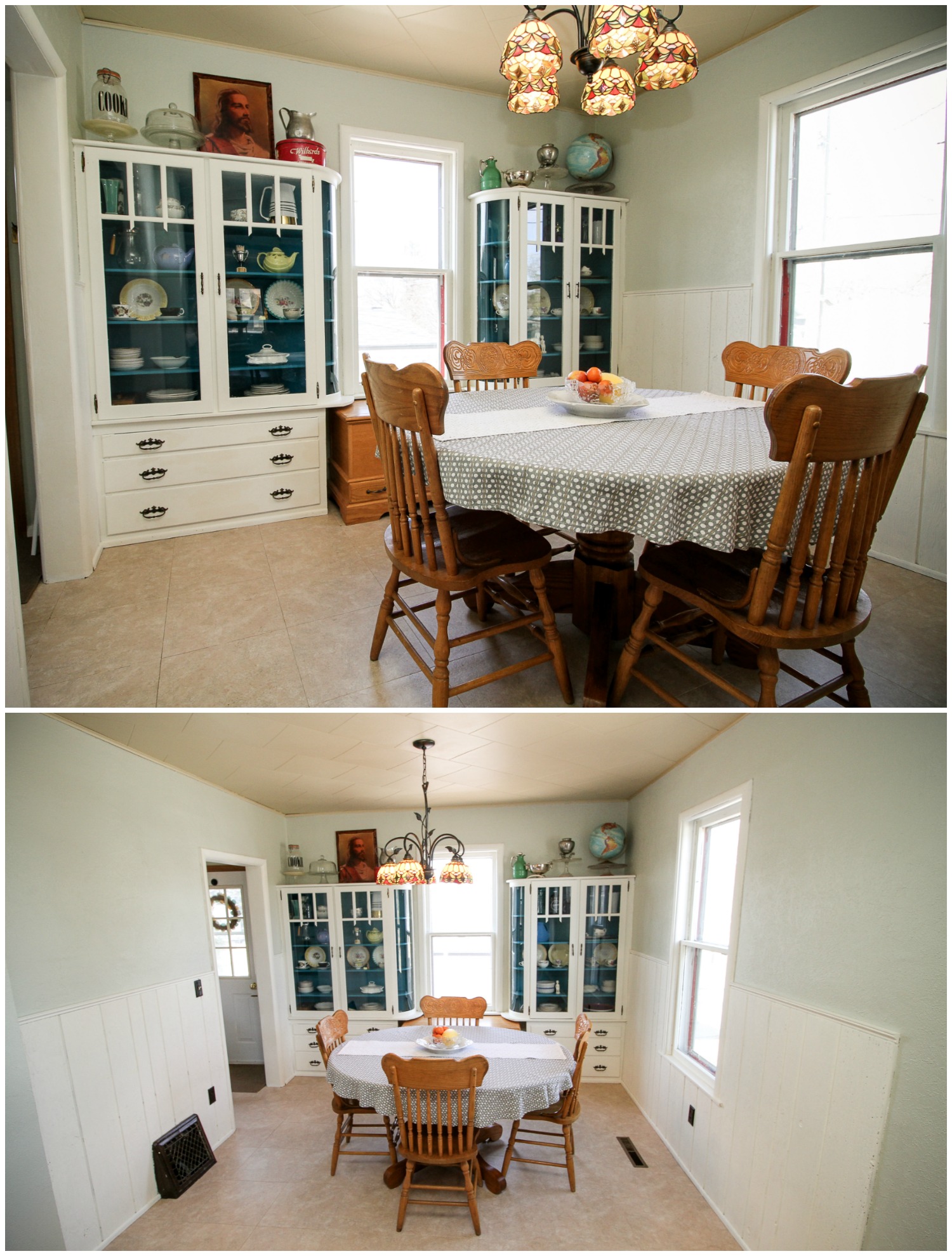
The kitchen and dining room have Dura-ceramic tile that was put in just before we moved in nearly four years ago. I love having hard floors because they are so easy to keep clean in the winter when snow and mud get brought inside on boots. The dining room features a period inspired light and charming built in cabinets.

I love this kitchen because it’s got so much storage. There is cabinet space I’m not even using! It’s floor to ceiling. And the best part is this: the corner cabinets {top and bottom} are fitted with over-sized lazy susan’s so there is no wasted space! The second best part is this: a brand new Maytag convection oven. I’m in love with this appliance and I’d take it with me if I could. {No joke.}

The bedrooms in this home are very spacious for a house of this age. The master bedroom has lots of floor space and shows off hardwood floors original to the structure. An expanded closet was added to the room, giving it a nice, organized storage space.

The office used to be our guest room. There is plenty of room in here for a bed and two dressers. However–when we finished the basement remodel, this became a home office and where I store my art supplies. It’s not pictured, but this room also has a large closet fitted with clothing racks and rods.

The bathroom has incredible storage–a built in cabinet, where I store linens, and a shelving unit for towels. I had Derek build the custom pull out drawer because the shelves are so deep! This way no space is wasted. The shower has an awesome shower head and great water pressure {things you really don’t find out until you move in…but are nice to know in advance.}

The basement remodel was completed in July 2015. It’s waterproofed by Innovative Basement Systems, who offer a fully transferable lifetime warranty on their work. In simple terms that means it’s guaranteed that water will never come in to this space. Ever. We use this space as a guest suite, but it’d also make a nice master suite or home office. There is lot’s of storage down here, including shelving under the stairs and an unfinished “closet” space.
The washer and dryer are also down here, closed off in their own closet. Those appliances can stay with the house, as can the upright freezer. There is a 1 3/4 bathroom in the basement as well {toilet, sink, shower–no bathtub}. It’s new and the plumbing is guaranteed, as is all the electrical work–and the lights themselves are supposed to last about 20 years before they need to be replaced.
All in all this is the smartest, best purchase you could make. Help me spread the word by sharing this post with your friends who might be looking for a perfect place in Practically Canada. It’s really a great place to live–you can even walk downtown for dinner when the weather is nice–so let’s get selling!
Okay–now I have to link this page up to actual home-buying sites. Wish me luck.
xo
Amy
by Amy | Feb 24, 2016 | Blog, The Art of the Moment

This is Killian and his proud parents. Last week, they were kind enough to invite me in to their home to capture his first portraits. He loves dragons, his new kitty-brother Flynn, and super soft blankets made by his Nanna. He’s got gorgeous deep blue eyes and just a hint of ginger coloring–and it’s safe to say he’s stolen the hearts of both his parents {and most definitely his adoring Nanna, who could look at his sweet face all day.}
I had a wonderful time getting to know this sweet family. Welcoming a new baby home is such a special blessing–as usual…I’m blown away and honored that they trusted me to capture these precious {and adorable} moments with their son.

I don’t typically show off an entire collage of black and white images…but I couldn’t resist. I love this series in monotone–it’s got a sweet stillness about it.

Okay, seriously–how peaceful does this baby look?! After being so wide awake at the start of our session I was thrilled {and a little shocked} when he finally dozed off. I love the way he looks sleeping in these images and the contrast between the highly textured blanket and hats and his brand new, smooth skin. These are some of the coziest images I’ve taken this year.

I can’t resist throwing one more image in to the mix. Killian has a super cool Pokemon onsie and his dad just happened to be sporting a very similar T-shirt. To his Nana’s dismay we snapped a few of him in the outfit that caused her to say,
“What is that poor baby wearing??!!” With an incredulous tone in her voice when she walked in on these images being taken. And while it might not be her favorite…I think it’s pretty darn cute {but really, what isn’t cute on this little guy?} and, after all I really do like photos with personality. So I’ll leave you with this:

xo
Amy
by Amy | Feb 8, 2016 | Blog, The Art of the Moment

Everyone…I’d like you to meet Katie, Tim and Max. Max is the little one, with the brown fur and the gorgeous blue eyes. I’ll be honest…when Katie told me she’d be bringing her dog to the engagement session, I expected someone a little more mature. But this was definitely a pleasant surprise! I love, love, love puppies! {Who doesn’t??} And I’ll be totally transparent, Max kind of stole the show. {How could he not?}
Now I’m getting off topic. Katie and Tim are engaged and they’ll be starting their together-forever as husband and wife in October, and I am so flattered and honored that they chose me to photograph their engagement. We had a picture perfect winter day and I could hardly take my eyes off of Katie’s fabulous hair. {So. Pretty.} These two are full of personality and silly moments. I love couples who laugh together. I got so many good shots of candid, fun moments with these two I couldn’t really narrow things down–which is why it’s taken a little longer than I would have liked to get their preview up online. But alas, here is it, gorgeous photos from a lovely day, with an even lovelier couple. Take a look.

Oh, and did I mention that there was a near miss with a little snow fight?

Katie is a barista at Starbucks, so one shot she knew she wanted included Mr. and Mrs. coffee cups. Such a cute idea that showed off her personal style. And speaking of style—take note here. I get asked all the time, “What should I wear to my session?” Well, Katie nailed it. I want the outfit she is wearing. She’s got classic pieces that aren’t going to look dated years down the line. Then she added some “now” touches, like the cuffed jeans, wedge ankle boots and a chunky necklace–that keep things looking modern. And the texture in the sweater and flannel gives great dimension to the images. Love it!

Again, I’m simply honored that this couple trusted me to capture these moments. Congratulations on your engagement–savor this sweet season. I hope you enjoy this preview–your flash drive is going in the mail today!
Amy









































