by Amy | Jul 20, 2016 | Blog, The Art of Projects, the house
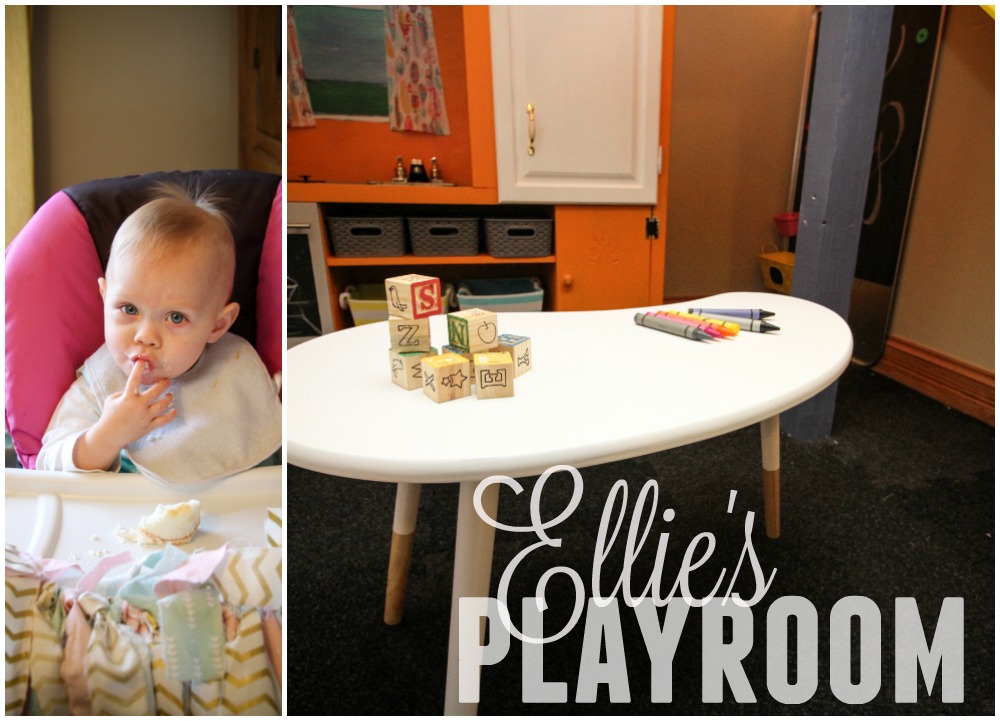
If you missed it, here is a link to yesterday’s introductory post to the DIY playroom project I took on for my sister and her sweet daughter Elliot. Today I’m showing off the DIY Playroom Loft we added to the space.
When I start any project–whether it’s home improvement, a design project or even a classroom lesson–I like to think about objectives. Even if it isn’t plausible to hit them all, I like to come up with a dream list of things a certain project would accomplish and achieve. For the playroom it was no different. Since this was a combined birthday gift for Erin and Elliot {birthdays only one day apart} I really wanted to know what they wanted…and since Elliot hasn’t quite grasped the ability to verbalize, the responsibility fell on Erin.
Oh yeah, and this space is in her house…so it’d be nice if it was something she liked and found useful. Here’s the list we came up with.
- It needs to grow with her–baby appropriate, but with the ability to transition to toddler and child
- Something softer on the floor than the tile
- A soft space for reading and storing stuffed animals
- Book storage
- Toy storage
- An art space
- Enough floor space to play, build with blocks, etc
- Organized and organize-able
- It all needs to fit into the basement nook
I added a few other items to the list. I really wanted to create an active space that could let her tire out, a space that she would enjoy being in…and since she loved playing at her neighbors play kitchen, I really wanted to add a kitchen too. Before we get any farther, let’s take another peek at the before space.
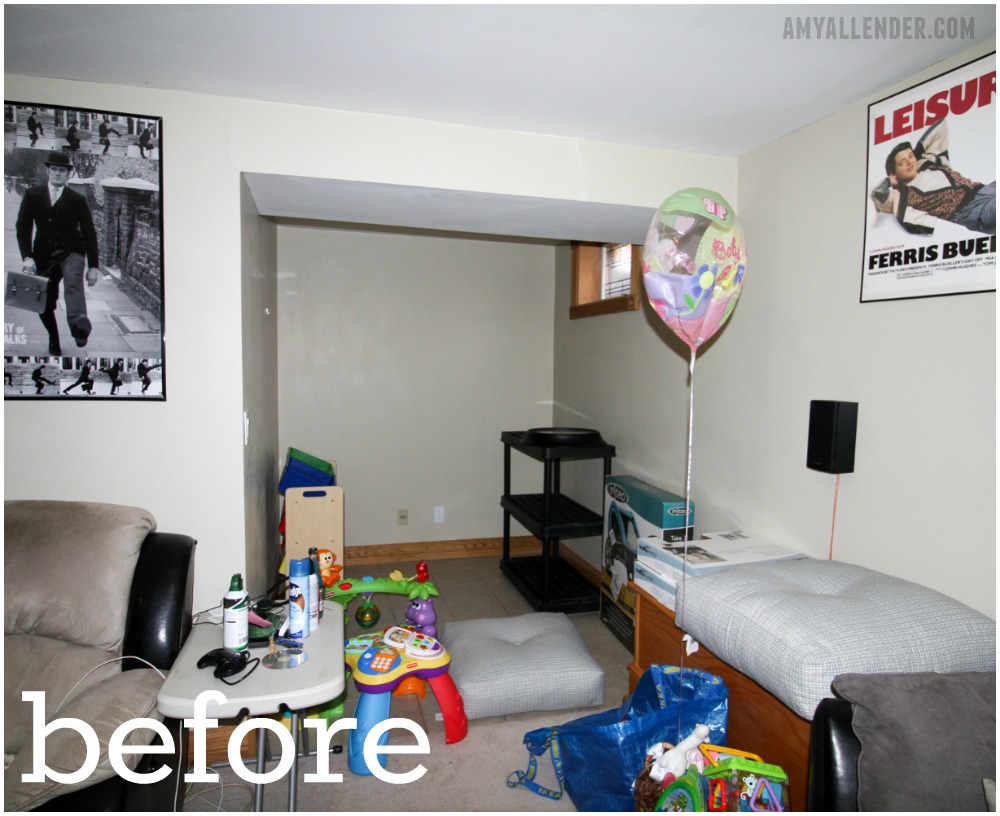
That’s a lot of things in just a 6’x7′ area. It was just a dream list, but I’d do anything for Ellie–especially since I live so far away–so I really wanted to make it happen. There wasn’t a good way to get all of the play zones into such a small space and have floor space left for playing. There wasn’t a lot of space to expand outward into the basement living room. So instead of cutting things from the list or taking up more valuable floor space–I decided to build up.
A loft. A loft would add more floor surface without taking up any additional floor space. The loft could serve as soft space, a reading nook and an active space–we’d attach a slide. The space underneath could house art, kitchen, storage and floor space. I explained the concept to my general contractor–I mean dad–and he helped get it together.
The first issue I addressed was the flooring. The tile was cold and hard and very rough to fall on. Together with Erin and her husband Adam, we picked up these flooring tiles from Home Depot. It’s the kind of rubber backed, floor tiles used in gyms and industrial spaces. They are durable, neutral and super easy to install. Because they are rubber backed they don’t slip and slide, and if something were to ruin one, they are easy to replace. All together, this was the biggest investment I made in the space.

Next we started building the loft.
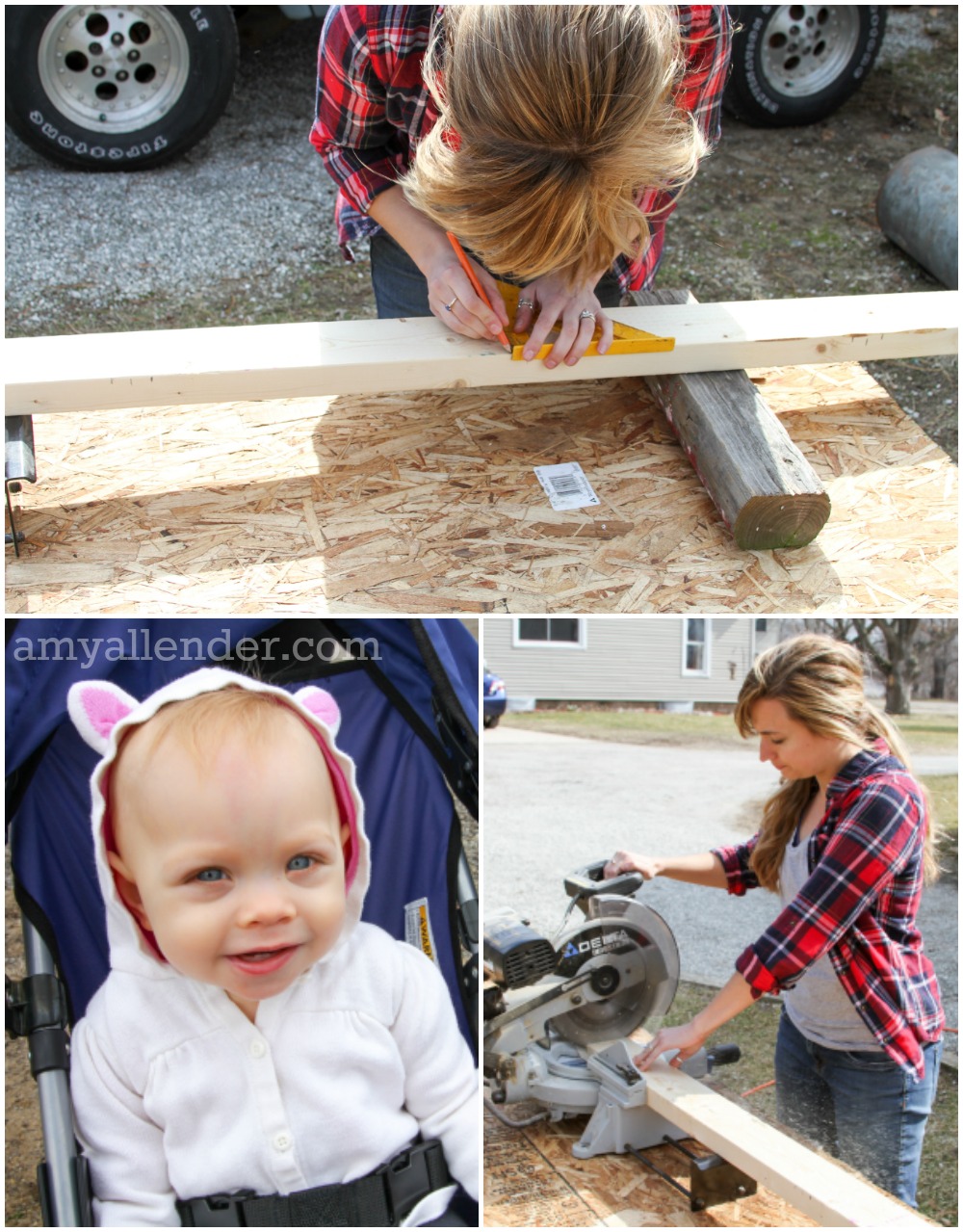
Dad and I made the loft from scrap wood and studs from the barn. First we calculated how deep we thought it needed to be, considering space for a slide–then we build a frame from 2×4’s. Ellie supervised from her stroller between walks around the yard with my mom. Erin and Adam were both at work. {Surprise projects are best.}
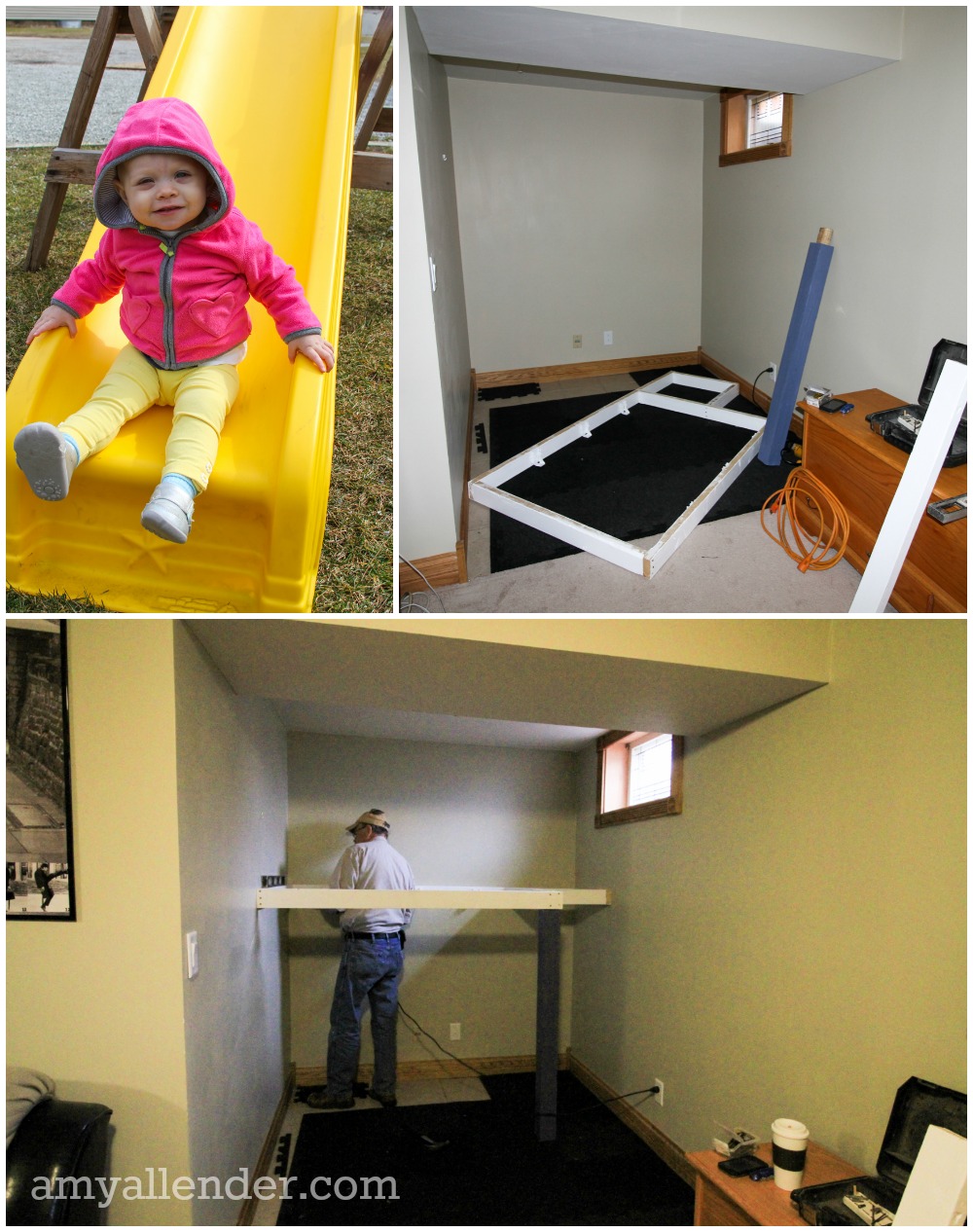
Once the floor had been installed and the loft frame was built {and Elliot had approved of the slide–like this one from Menard’s} it was time to install the loft.
Everyone involved wanted this to be sturdy and safe, so we took extra measures to be sure it would never fall or tip. First we decided on a height {really based on our slide length} and drew a level line around the nook. Next we secured the frame to studs in the walls. To finish the frame, we attached additional 2×4’s to braces across the depth of the loft to support the floor. {You can see the braces in the photo below–I forgot to take a photo of the loft fully framed.} We also included a 4×4 support beam anchored with braces to the loft frame, to support the front of the loft. Below, I’ve included a very technical work up of how we created the support beam.
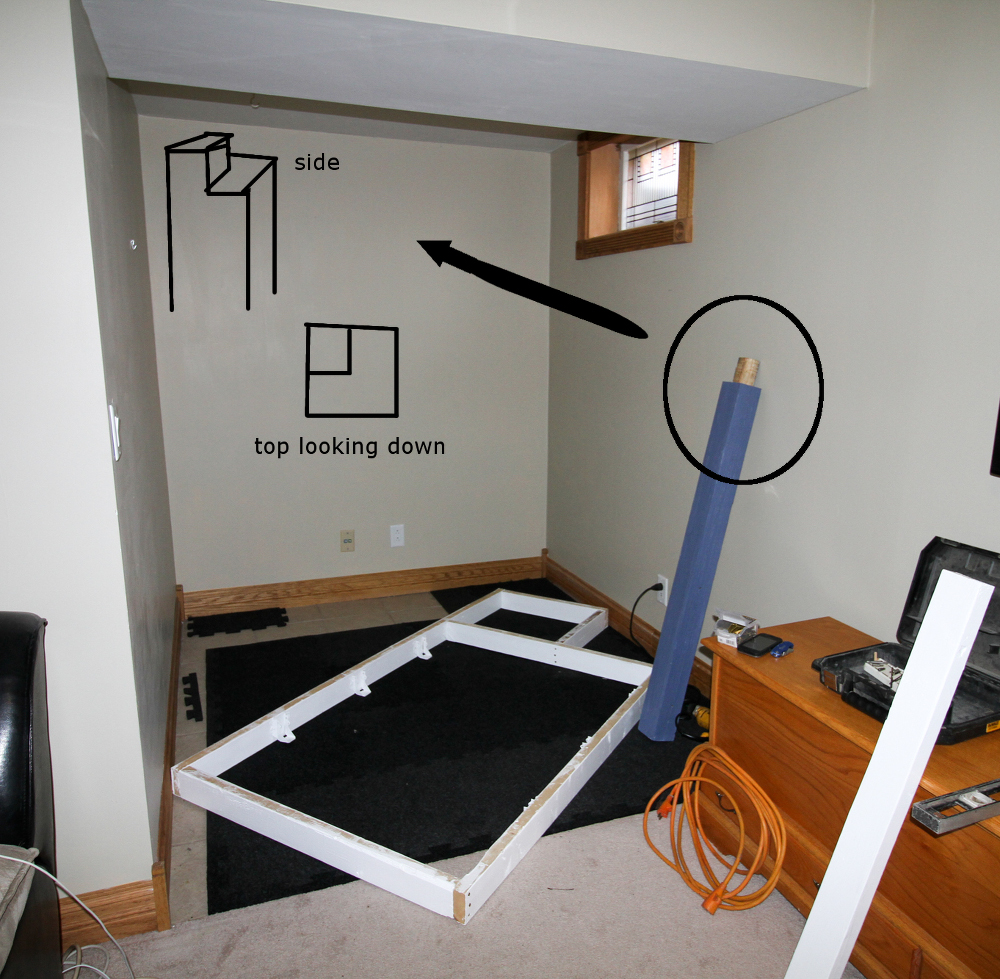
Dad geniusly notched the 4×4 so that it would perfectly fit into the corner of the loft, adding even more support. The loft frame ended up hugging the support beam…if that makes sense.
Over the frame we secured plywood and over that we attached a carpet remnant. Below are some photos of the carpeted loft–mostly unflattering because I’m always mid-chew on my PB&J. Side note…look at my sister’s pathetic little pup. She just wishes she could get up and steal my sandwich…Sorry shorty.
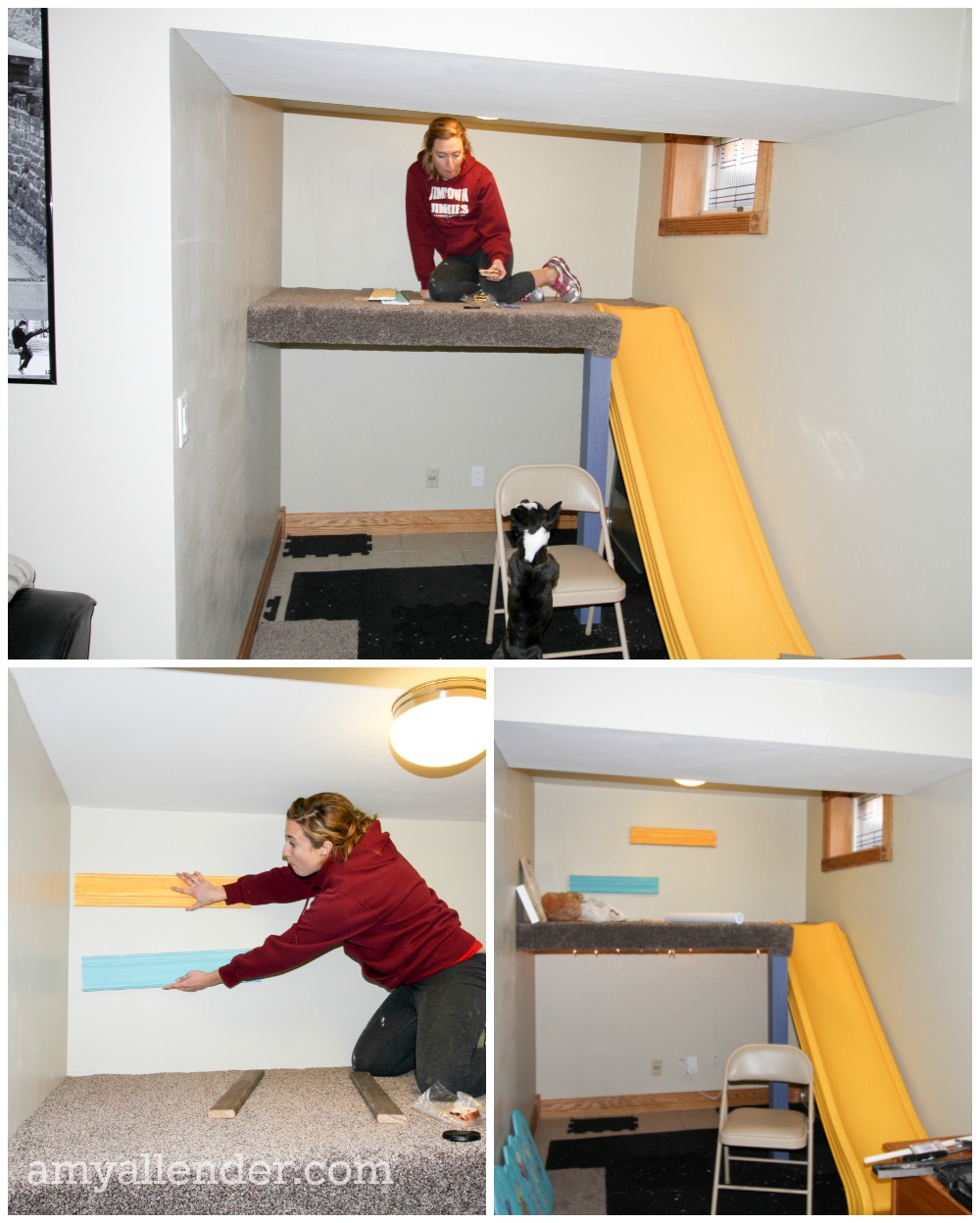
Elliot loves reading, so I also included a little bit of book storage in the loft. These are just pieces of molding I picked up at Home Depot. The employees gave them to me for free because they were scraps. I used the pieces of scrap wood you see in the lower left image behind the molding to create a little book rack. {See the image below for a look at the side of the book rack.} Because the space under the loft was very dim, we stapled up some white Christmas lights to the studs.
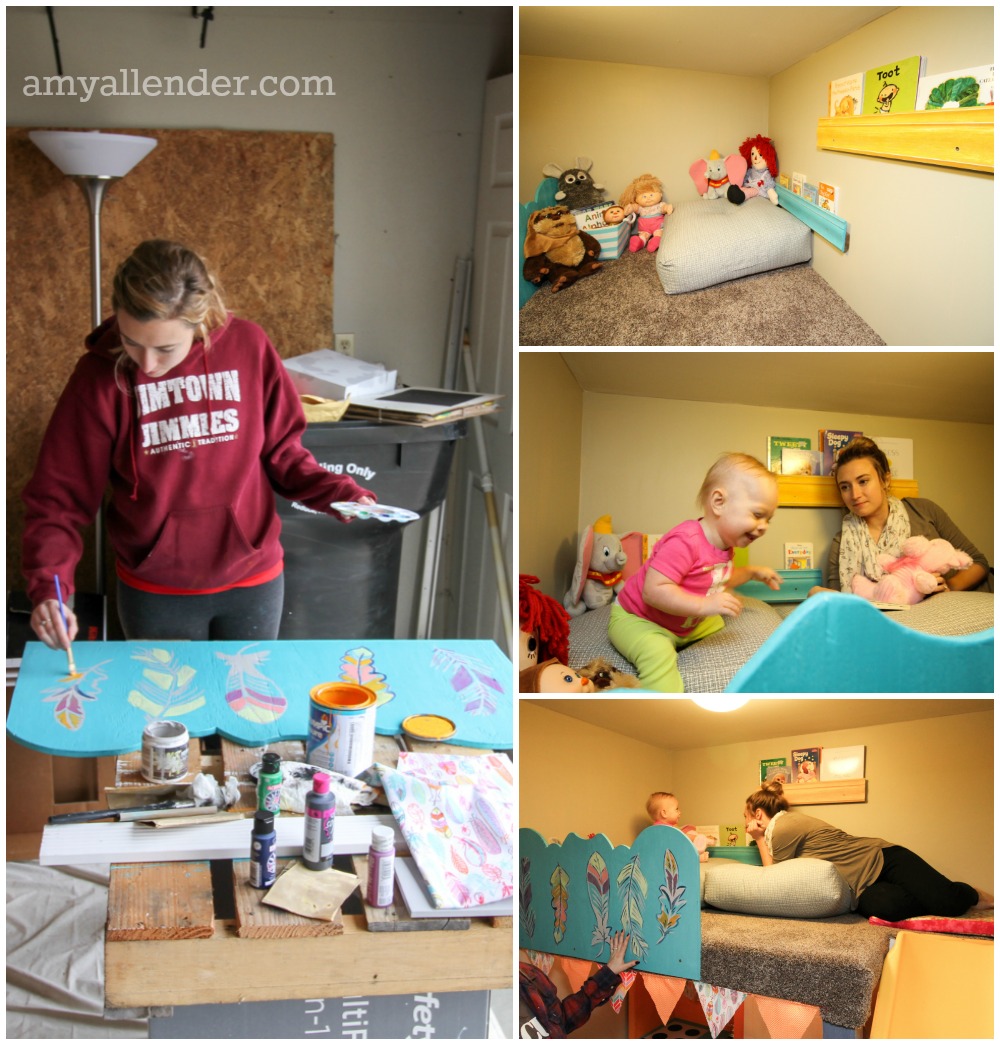
Because we don’t want our precious baby friend falling out of her reading nook, we added a bit of railing. This is another piece of scrap plywood from the barn, jig-sawed a cool shape on the top, then primed and painted. I painted some feathers on the front that match the pattern on fabric I used in other spaces. I filled the space with floor cushions Erin and I picked out at Costco and some of her excess stuffed animals and books. As you can see from “reveal night” Ellie totally digs it.
As you can maybe tell from the bottom right photo, there is no ladder attached to the loft at this time. The idea is that right now, Ellie can only be lifted up into the loft–fully supervised–so there is no risk of her getting up on the sly and taking a fall. When I show you the finished product, I’ll tell you the plan for converting this in the future.
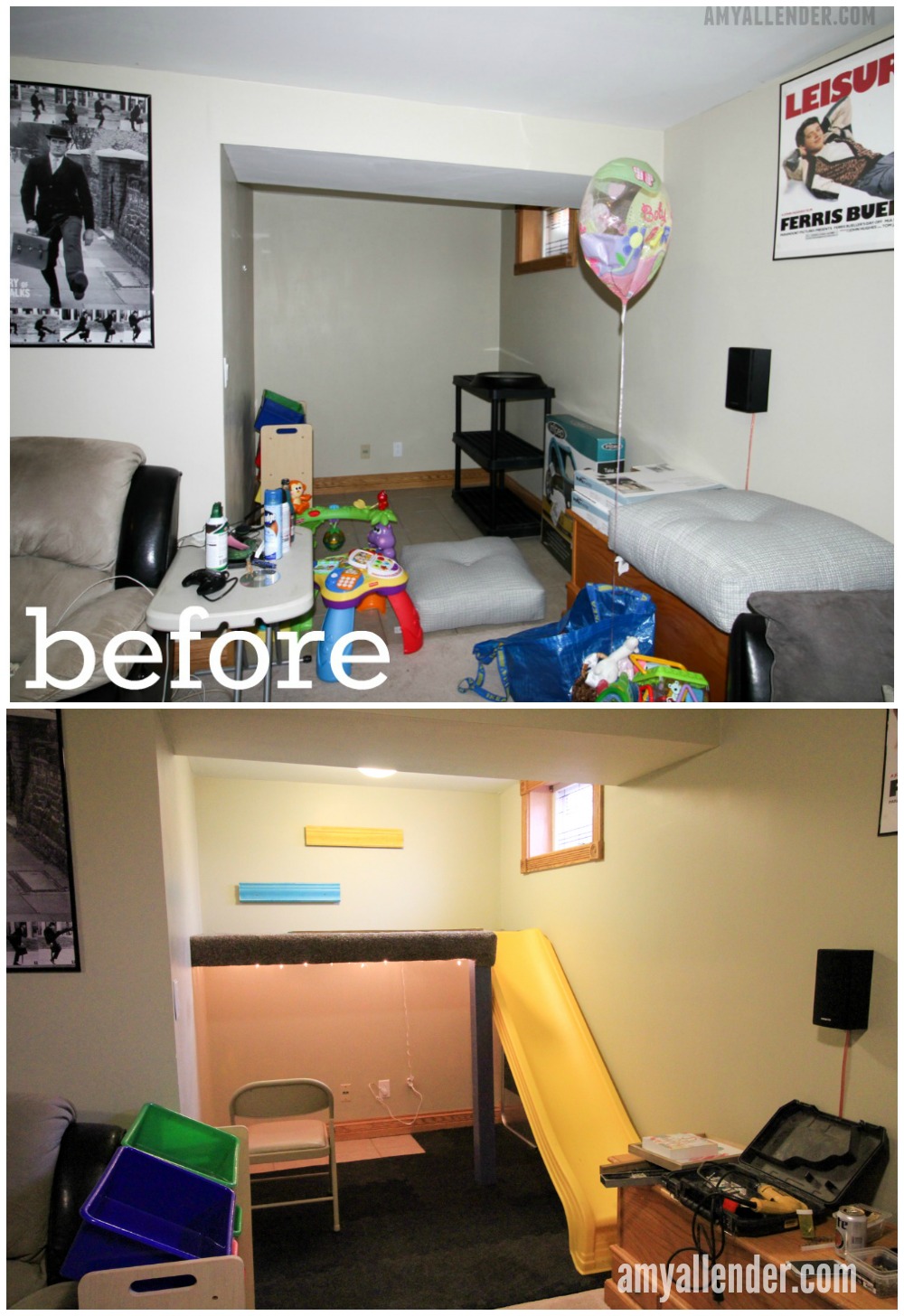
And speaking of full reveal…we are only a couple days away. Tomorrow I’ll show you the play kitchen I made from an old entertainment center and the art space. Come on back.
xo
Amy
by Amy | Jul 19, 2016 | Blog, The Art of Projects, the house

In the time I spent away from the blog something truly amazing occurred in my life. My sister, Erin had a baby and I gained the title of aunt. The little lady who gave me this privilege is Elliot, I like to call her Ellie…and she is adorable. {Obviously…just look at her.} I love it. And I hate it because I’m chronically far away. So I do what any good aunt would do in this situation–I pray for this sweet child, and I smother her in fun and gifts whenever I can. For her first birthday {and as a birthday gift for my sister, who’s day is one day earlier} I designed a DIY playroom just for her.
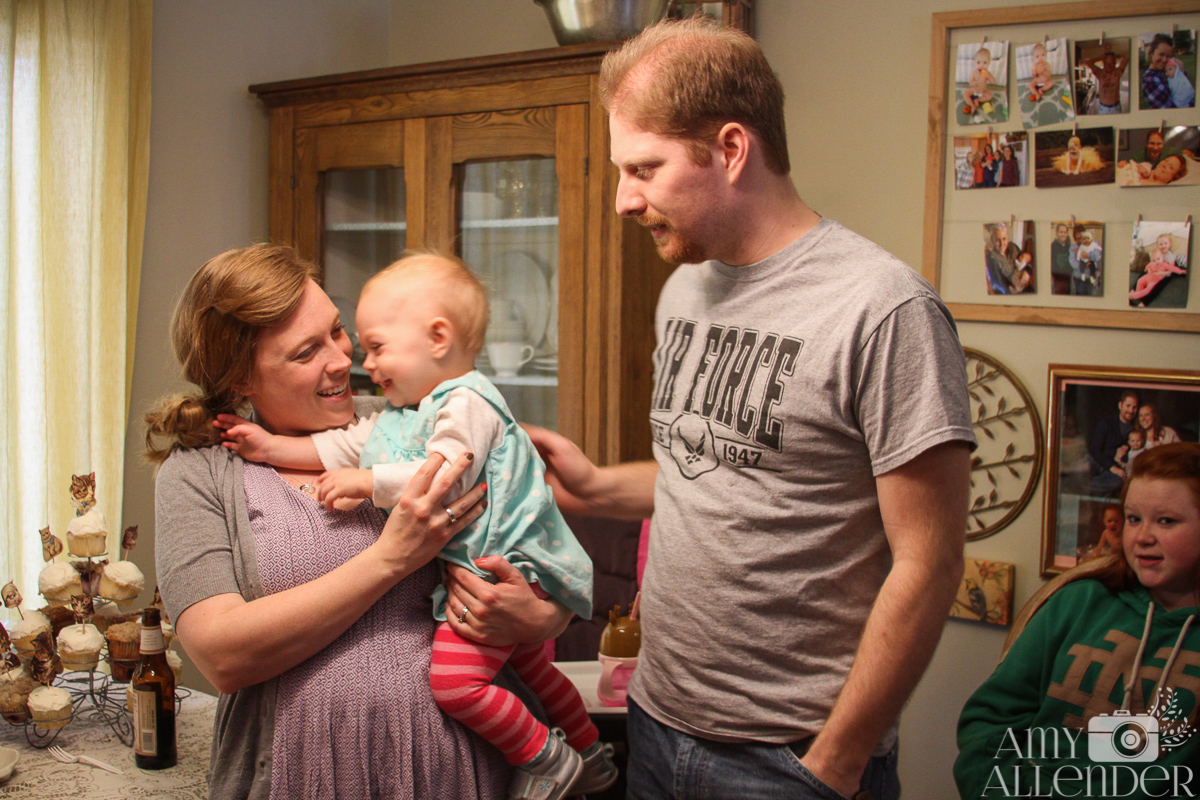
Last week I told you about a looong hiatus I’d taken from writing. But I don’t want any one of you thinking even for a second that just because you weren’t seeing projects churning out on the blog that they weren’t happening. The truth is, I took on and completed some of my favorite projects of all time during these months. And they weren’t even in my own house. {Which is really saying something…because I loved my house projects.} So I guess this puts a question to rest that I get all the time, “What do you do when you run out of projects on your house? Enjoy it…or look for something else?”
Look for something else.
I think a play space is nearly vital to homes with somewhat extreme seasons. Granted, Indiana, where my family resides, is no Practically Canada–or Surface of the Sun–but the winters can be nasty and the summers can be very swampy. So, for all those days when playing outside doesn’t happen…and because it’s nice to have a space dedicated to toy storage–I think Ellie needed a play space.
Here is the before situation. Erin lives in a beautiful subdivision home on the newer side. It’s got a great full basement and lots of storage. They use the basement as a TV room–TV, couch, good sound system, you get the idea. That’s all dandy…except for the weird nook on the end of the basement opposite the staircase.

It measures 6’x7′ and has tiled flooring. Erin thinks that maybe the previous owner used it as an office. Maybe.
Regardless of its previous life, it’s an awkward space for a busy, growing family. It sat for nearly a year as dead space and a little storage. At Christmas Erin and I discussed it’s possibility as a playroom. So, over a week in early march I employed my dad to help me make it happen.
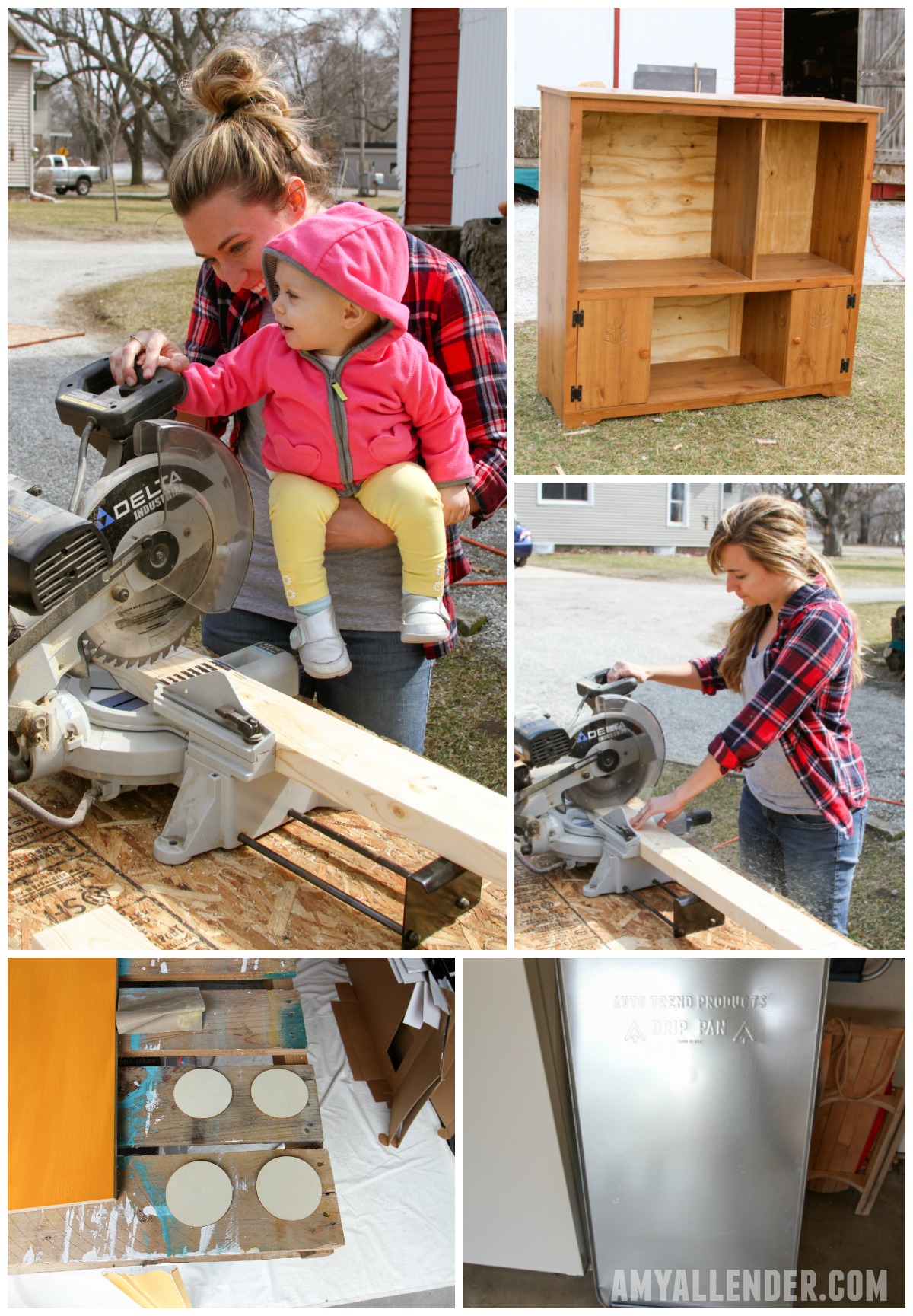
Oh, yeah…and I made Ellie work too.
{Just kidding…she mostly got pushed around in a stroller by my mom while construction took place. And the saw was completely unplugged when we snapped that miter saw photo…to send to Erin while she was working. The first rule of any project is safety.}
We used all kinds of odd materials. An old TV stand, coasters, an oil pan, a cake pan, scrap trim…And you’ll have to come back over the next few days to see what we did with all of it. The project is way too cool to cover in just a day. If you’ve been to Erin’s house, you know what I mean.
xoxo
Amy
by Amy | Mar 26, 2016 | Blog, The Art of Living, The Art of Projects, the house
Look at that post title. Is this seriously for real? I don’t know how it can be…because last time I checked Minot is amazing and I’d like to stay forever {or at least another 5 years or so.} But they are forcing me out. In the last month’s I’ve been closing up the photography biz, tying up philanthropic commitments and trying my best to ensure that all the honey pots I’ve stuck my hands into over the last four years will cap up nicely when I leave. I’d rather not leave a bunch of sticky fingerprints all over.
I’ve been cleaning and organizing and clearing closets and purging things I haven’t used in years. I’ve been doing a few minor repairs and shining everything up–all leading up to this day. The day I list my house online: For Sale By Owner. {See the Bisman listing here for additional details.}
Yikes.
Now I’m armed with photos and descriptions. I’ve done the math {which hurt my brain}. Math on square footage and interest and pricing and escargot…I mean escrow. Now that’s left is to find a buyer for what I consider to be the cutest, dreamiest, most fun, charming, darling, comfiest, dearest house in the greater Minot area. So take a look, snoop around the blog. This amazing place could be yours very soon {granted you have proof that you are pre-approved for a loan.} I’ve poured the last four years in to making this an idyllic home and I’ve loved {almost} every second of it. And now….it’s time to brag on this beauty. Scroll through and you’ll see photos and my favorite things about living at 900 3rd St.

The landscaping lends major curb appeal and it’s super easy to maintain. I love pretty yards, but I don’t like a lot of upkeep–so all the best are planted with hardy perennials that will look better and better each year. Bonus–there are loads of top-notch peonies and lilies so in the spring you can keep the house stocked with fresh flowers.
We love to be outside, and in the city a big yard can be hard to come by. This home has a supersized corner lot that’s fully fenced–perfect for kids, dogs, and yard games.
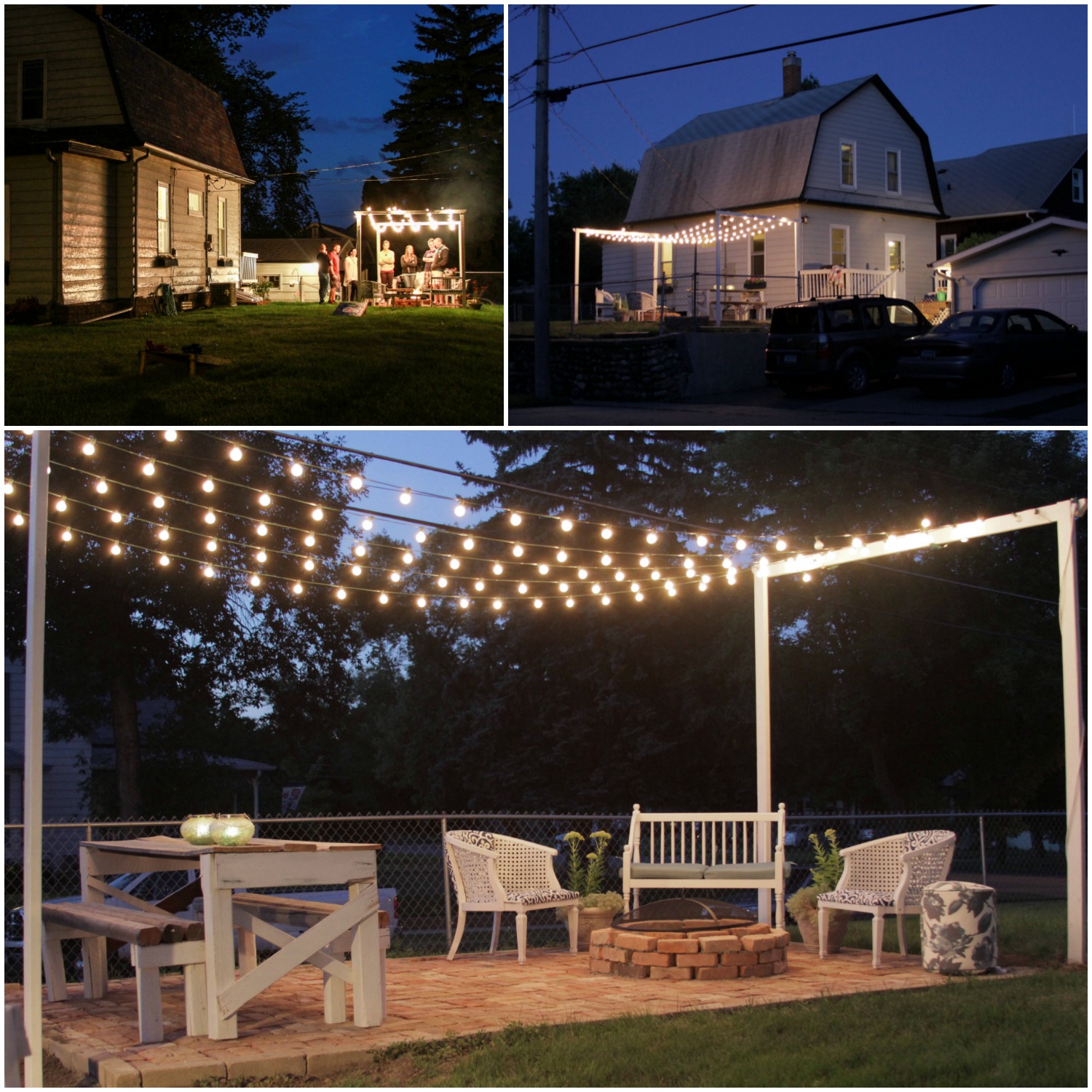
One of the most glorious things about living in Minot is the looong, perfectly temperate summer nights. Grill out on the deck, dine alfresco, and entertain friends around the fire pit on the patio. The patio is created from salvaged brick from a flood home. The patio is also great for hosting outdoor movie nights, pumpkin carving parties and dancing in the moonlight. There are even outdoor speakers for setting the mood. The buyer can keep as much of our outdoor furniture as they please–and the grill too! And neighbors? You’ll never live among finer, more respectful folks.

The inside of the home boasts restored charm alongside modern, eco-friendly upgrades. While this is a historic home, the house does have an open floor plan, which is great for entertaining and hosting large groups. The living room has fresh bamboo flooring which never gets too cold and is easy to clean. The chalkboard panels can be taken down–I pink swear I’m not hiding anything behind them. The buyer can keep them, or I can have them taken out–up to you.
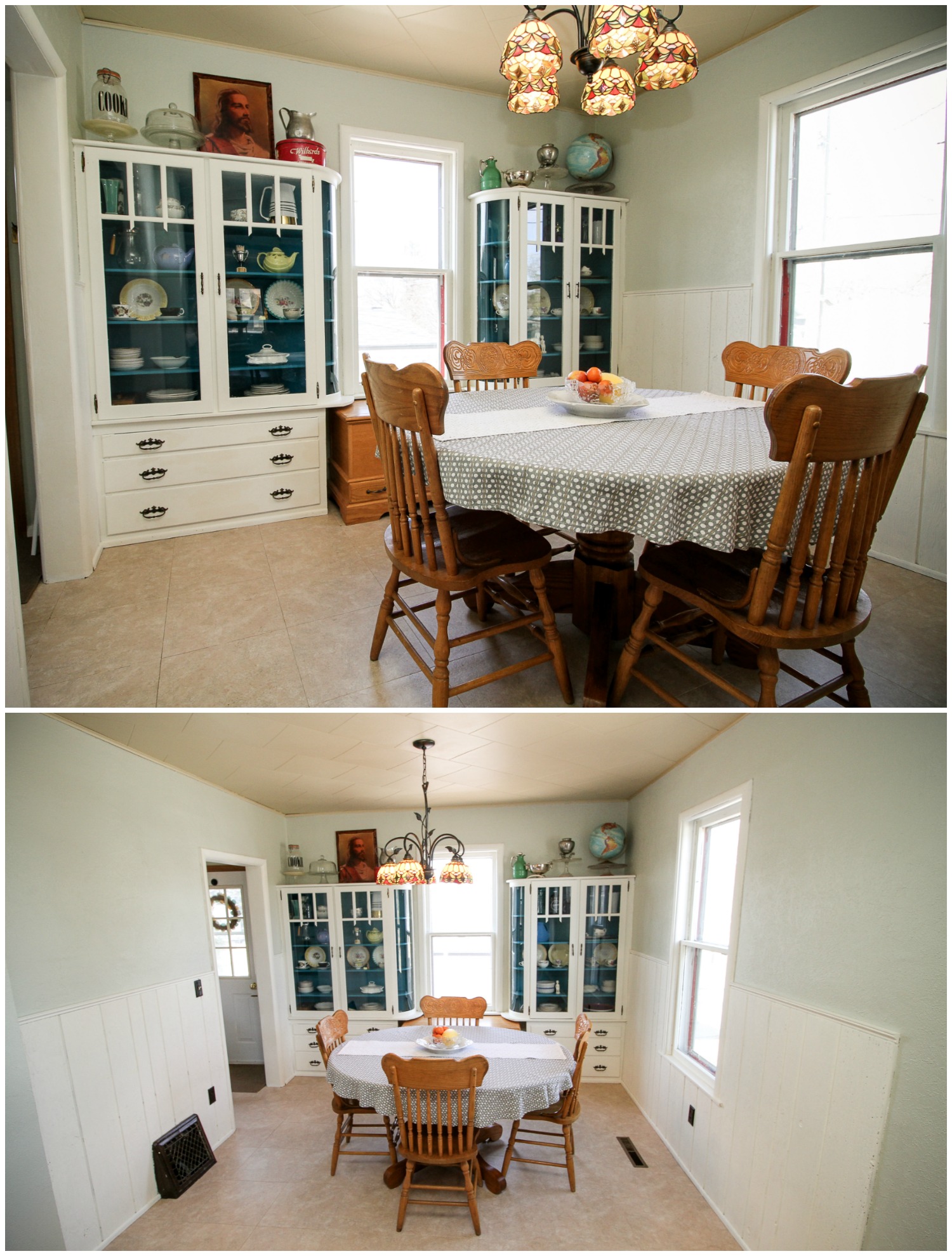
The kitchen and dining room have Dura-ceramic tile that was put in just before we moved in nearly four years ago. I love having hard floors because they are so easy to keep clean in the winter when snow and mud get brought inside on boots. The dining room features a period inspired light and charming built in cabinets.

I love this kitchen because it’s got so much storage. There is cabinet space I’m not even using! It’s floor to ceiling. And the best part is this: the corner cabinets {top and bottom} are fitted with over-sized lazy susan’s so there is no wasted space! The second best part is this: a brand new Maytag convection oven. I’m in love with this appliance and I’d take it with me if I could. {No joke.}

The bedrooms in this home are very spacious for a house of this age. The master bedroom has lots of floor space and shows off hardwood floors original to the structure. An expanded closet was added to the room, giving it a nice, organized storage space.

The office used to be our guest room. There is plenty of room in here for a bed and two dressers. However–when we finished the basement remodel, this became a home office and where I store my art supplies. It’s not pictured, but this room also has a large closet fitted with clothing racks and rods.

The bathroom has incredible storage–a built in cabinet, where I store linens, and a shelving unit for towels. I had Derek build the custom pull out drawer because the shelves are so deep! This way no space is wasted. The shower has an awesome shower head and great water pressure {things you really don’t find out until you move in…but are nice to know in advance.}

The basement remodel was completed in July 2015. It’s waterproofed by Innovative Basement Systems, who offer a fully transferable lifetime warranty on their work. In simple terms that means it’s guaranteed that water will never come in to this space. Ever. We use this space as a guest suite, but it’d also make a nice master suite or home office. There is lot’s of storage down here, including shelving under the stairs and an unfinished “closet” space.
The washer and dryer are also down here, closed off in their own closet. Those appliances can stay with the house, as can the upright freezer. There is a 1 3/4 bathroom in the basement as well {toilet, sink, shower–no bathtub}. It’s new and the plumbing is guaranteed, as is all the electrical work–and the lights themselves are supposed to last about 20 years before they need to be replaced.
All in all this is the smartest, best purchase you could make. Help me spread the word by sharing this post with your friends who might be looking for a perfect place in Practically Canada. It’s really a great place to live–you can even walk downtown for dinner when the weather is nice–so let’s get selling!
Okay–now I have to link this page up to actual home-buying sites. Wish me luck.
xo
Amy
by Amy | Oct 9, 2015 | Blog, The Art of Projects, the house
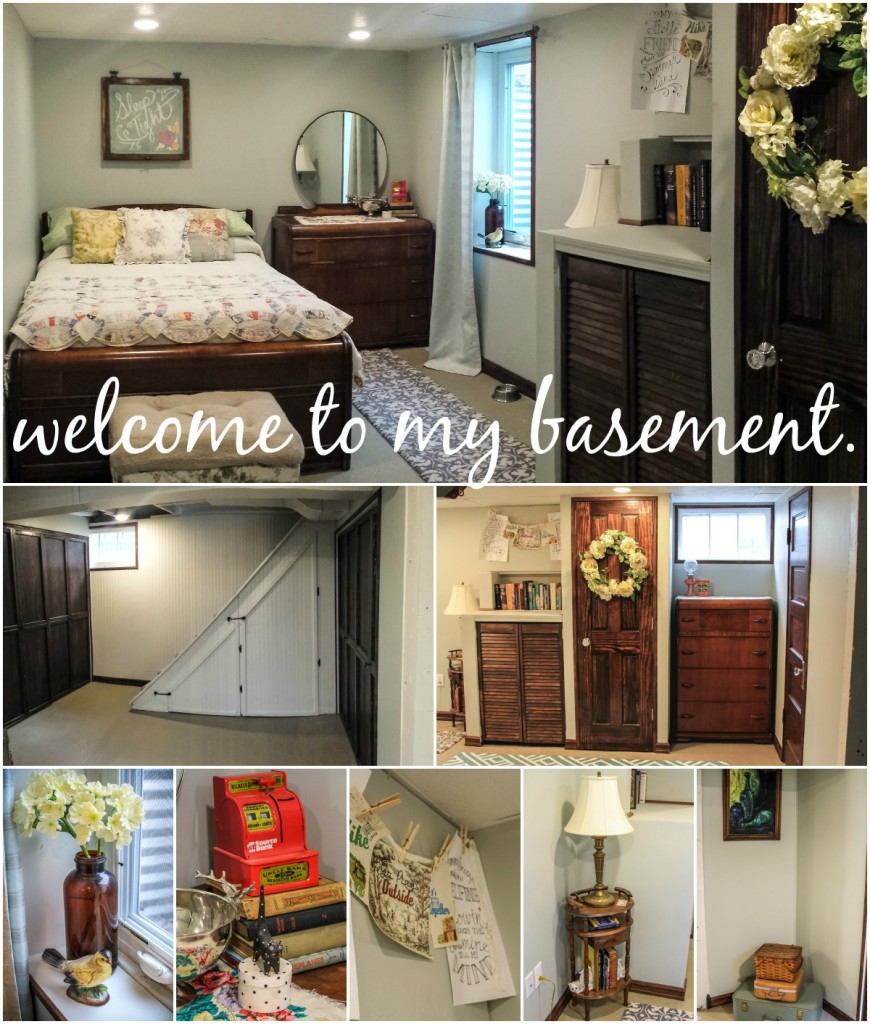
Well, well, well, well, well. The day has finally arrived. The basement has officially been finished since July {wowzers that’s quite a while…} and I’m finally posting the B&A here on the blog. For a long time I testified that the master bedroom redo has been my favorite project…or maybe the patio…but I think those just got trumped.
Maybe it’s that those other projects were done by myself–and for once Derek and I actually had a chance to tackle a project together. Maybe it’s the HUGE payout in the B&A images….the glory of having a second bathroom, the brilliantly bright can lights, killer storage, or just how darn cute it is. I may never know the reason, but this is my favorite project to date.
As lots of you know–we started from scratch. A totally unfinished, cement-walled, damp basement. We had things to store and they weren’t stored well. Instead the lowest level of our home was a cluttered mess of seasonal goodies that we could barely get to when we needed them. So, just to warn you all–the before photos are really a mess. Honestly, I’m a clean person. Really. I am. Please don’t judge the book that is me, by the cover that is the way our basement looked.
I’m serious. If you are going to judge me…look away right now.
Stop scrolling.
Okay, fine. You can look. You can all look. Just never bring up how cluttered it was when we talk face to face.
The now finished basement is open and mostly dedicated to being a guest quarters. It also houses a storage space, laundry nook and second bathroom. Here’s a B&A of the bedroom. {And the most amazing thin is…all that stuff on the left is still with us–well most of it–it’s just organized, restored and accessible now.}
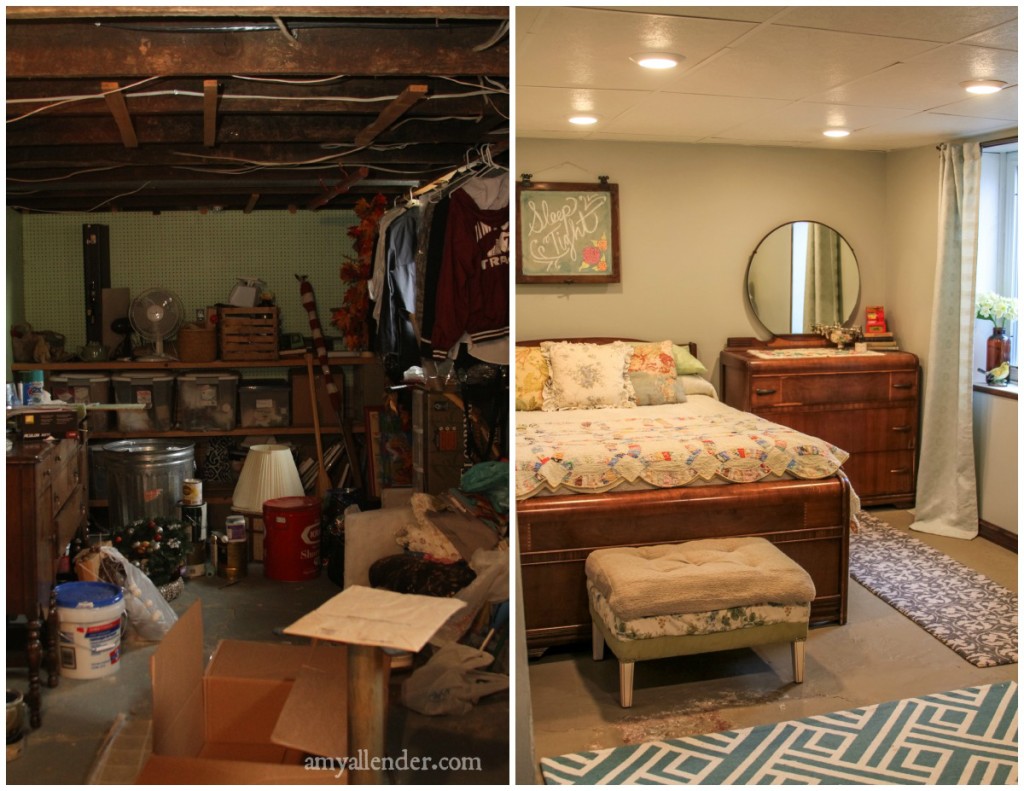
Now watch it morph.
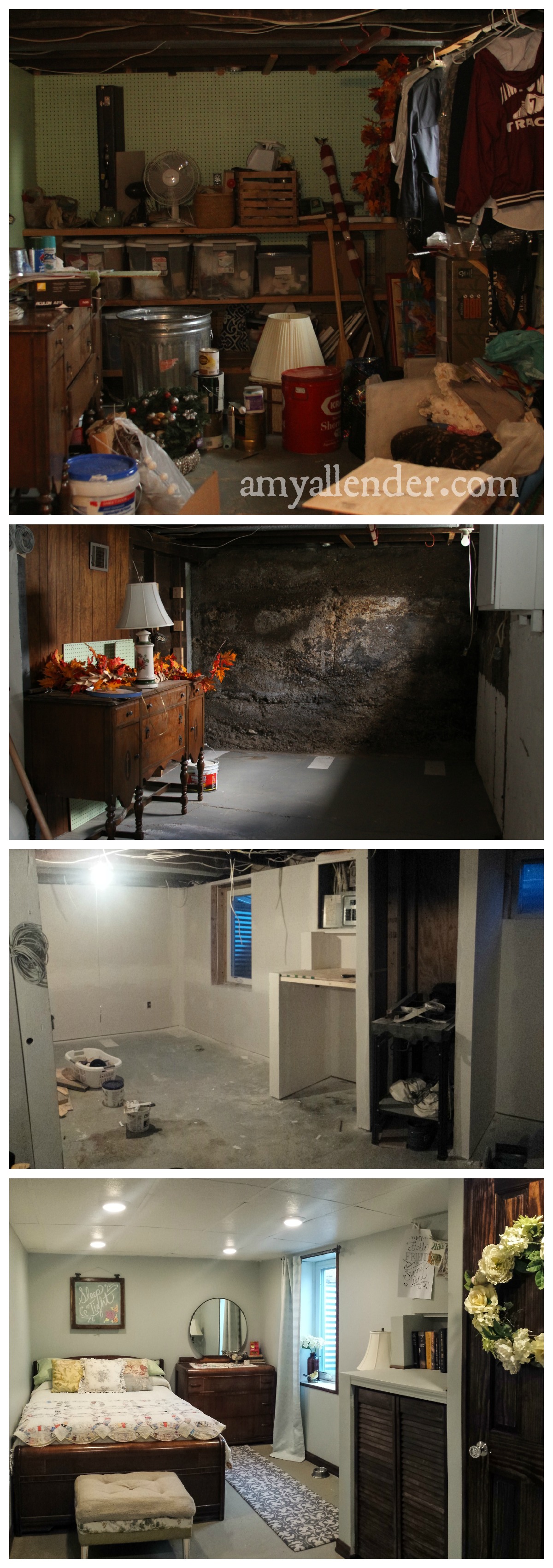
The closet situation was a little tricky since codes indicate that you aren’t allowed to put a fuse box in the back of the closet. But–I think it turned out really nice. We have a skinnier closet, but we gained some open shelving.
Just to give you a run down…the short closet on the left opens up to keep linens, shoes, etc. There’s also an outlet in there, so you can place a TV on the shelf facing the bed, and hide the cords. The skinny clothing closet has two rods and one shelf. The space where the dresser is could easily keep a desk or office nook. The door on the right leads to the bathroom…which you saw earlier this week. The bathroom door was salvaged from the upstairs redo.
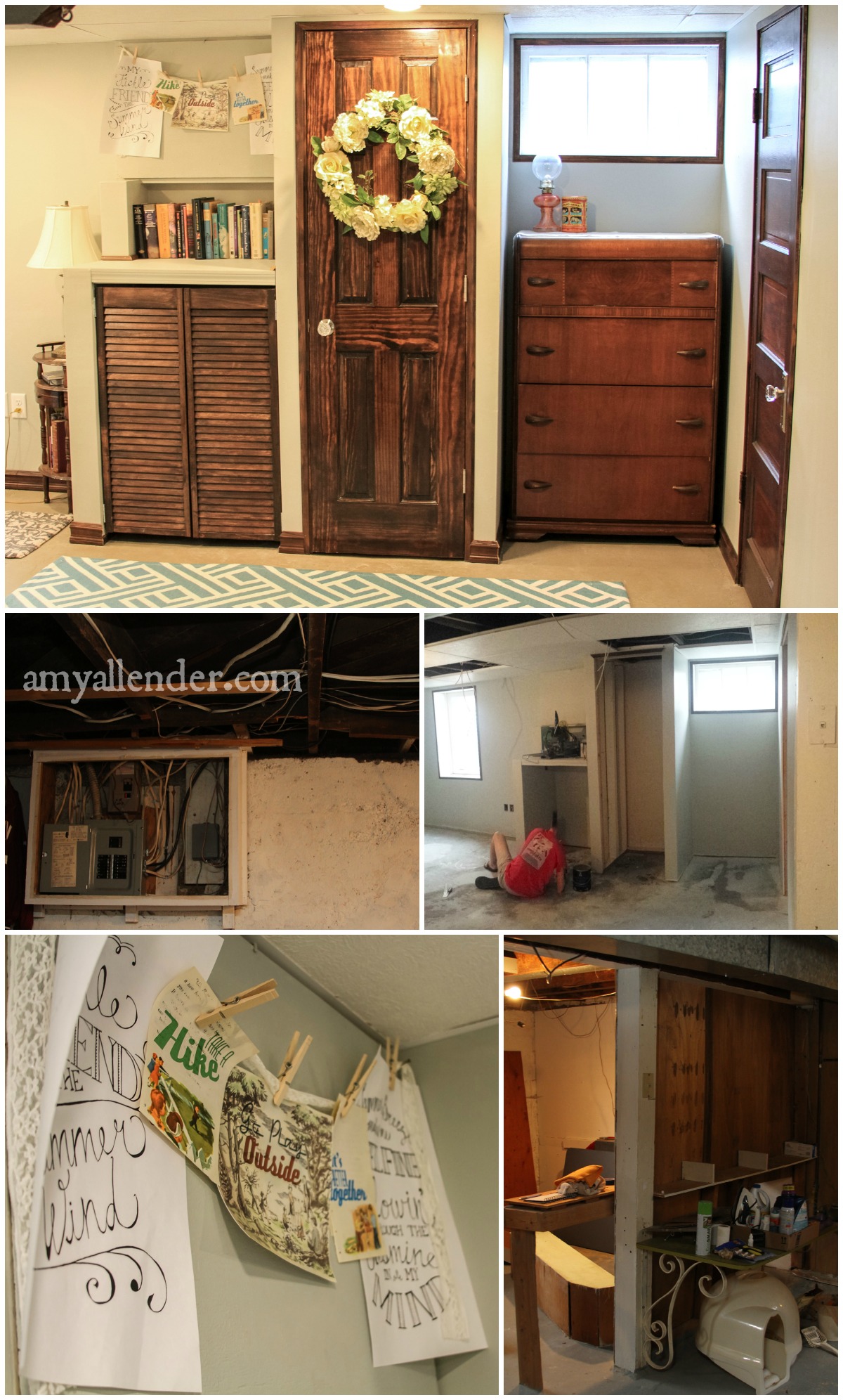
I should have done a better job documenting the bathroom…but alas, I did not. But here is a pretty good look at the totally unfinished space where the basement now stands.
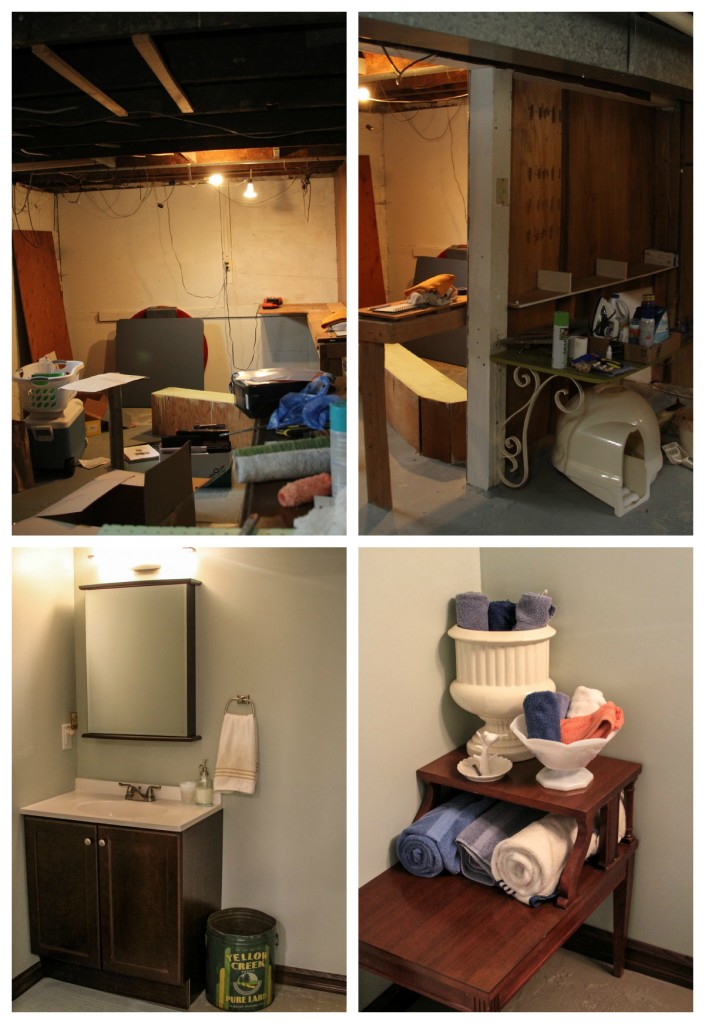
Our laundry hook up is right at the base of the stairs. Before the redo, wood paneling hid crumbing cement walls and just looked tacky. With the whole basement finished, I wanted to be sure we could hide the washer and dryer–so guests weren’t looking at something that reminded them of chores when they visit the great city of Minot, ND–renown for being a relaxation hub…
The doors we used were a major steal. They are stock doors that I stained and fancied up with trim and nice knobs.
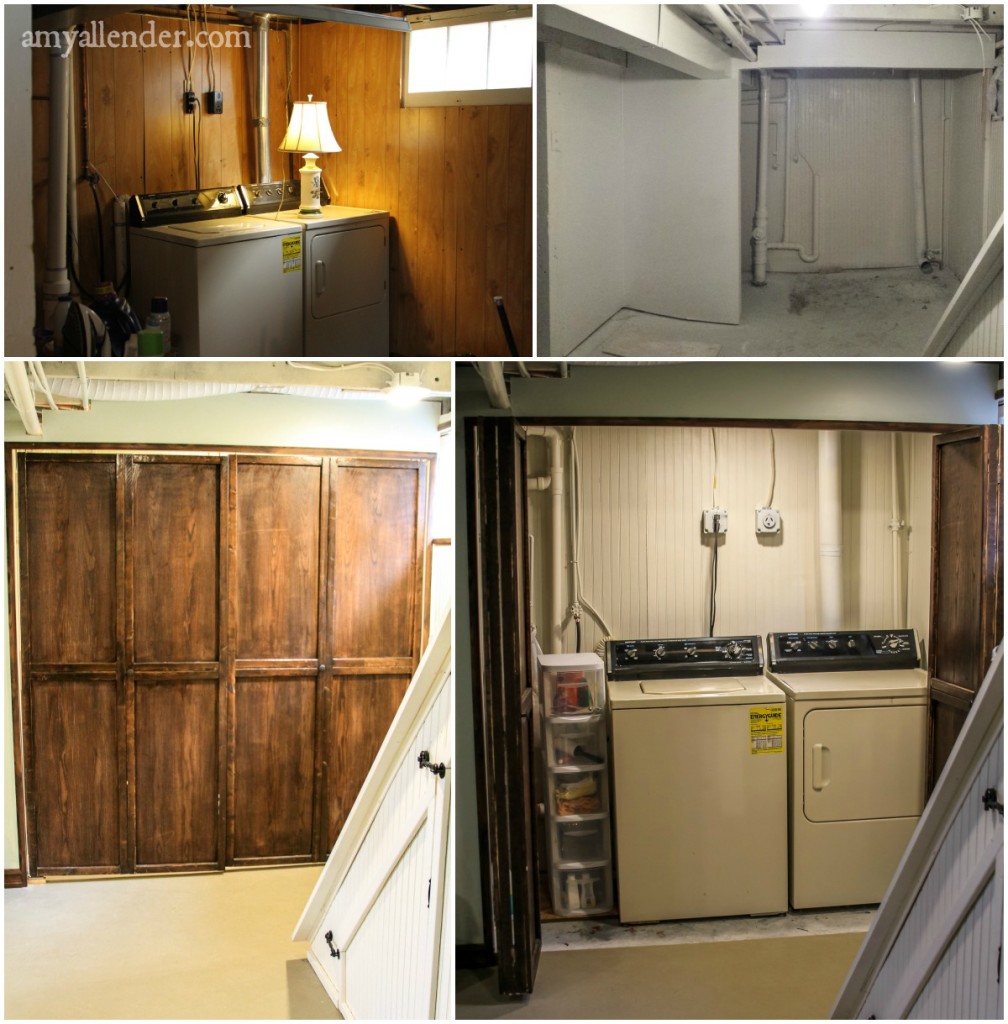
The stairs were our biggest challenge. They are old and not square and were covered in layers of carpet, linoleum and vinyl. All of these things were held in place by about nine thousand staples, screws, and nails of all sizes.
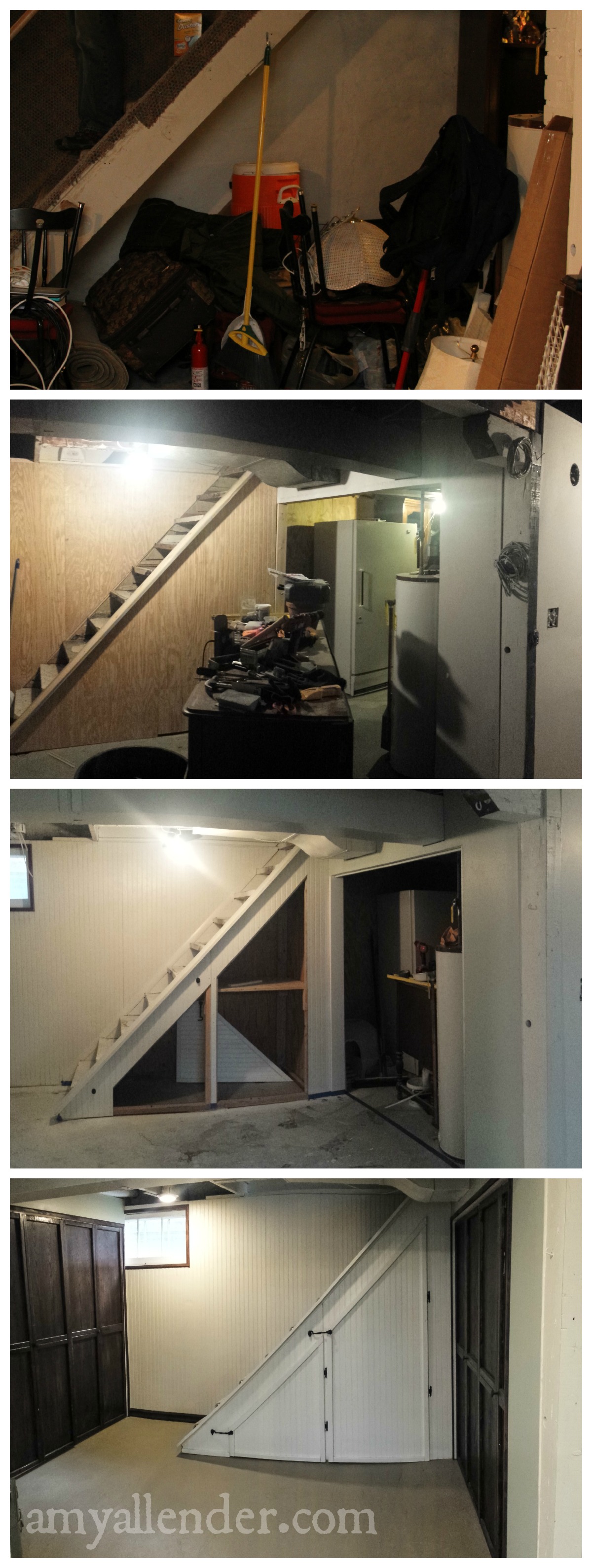 We added some nice storage with shelving under the stairs. The doorway in the right on the photo above leads to a “less finished” storage area. Our freezer, some extra furniture and seasonal decor lives back there now. Derek made some awesome shelving that easily organize those big RubberMaid tubs–and makes it easy for me to get them out without help. You can see the shelves below. I’ll have to show you that area in another post.
We added some nice storage with shelving under the stairs. The doorway in the right on the photo above leads to a “less finished” storage area. Our freezer, some extra furniture and seasonal decor lives back there now. Derek made some awesome shelving that easily organize those big RubberMaid tubs–and makes it easy for me to get them out without help. You can see the shelves below. I’ll have to show you that area in another post.
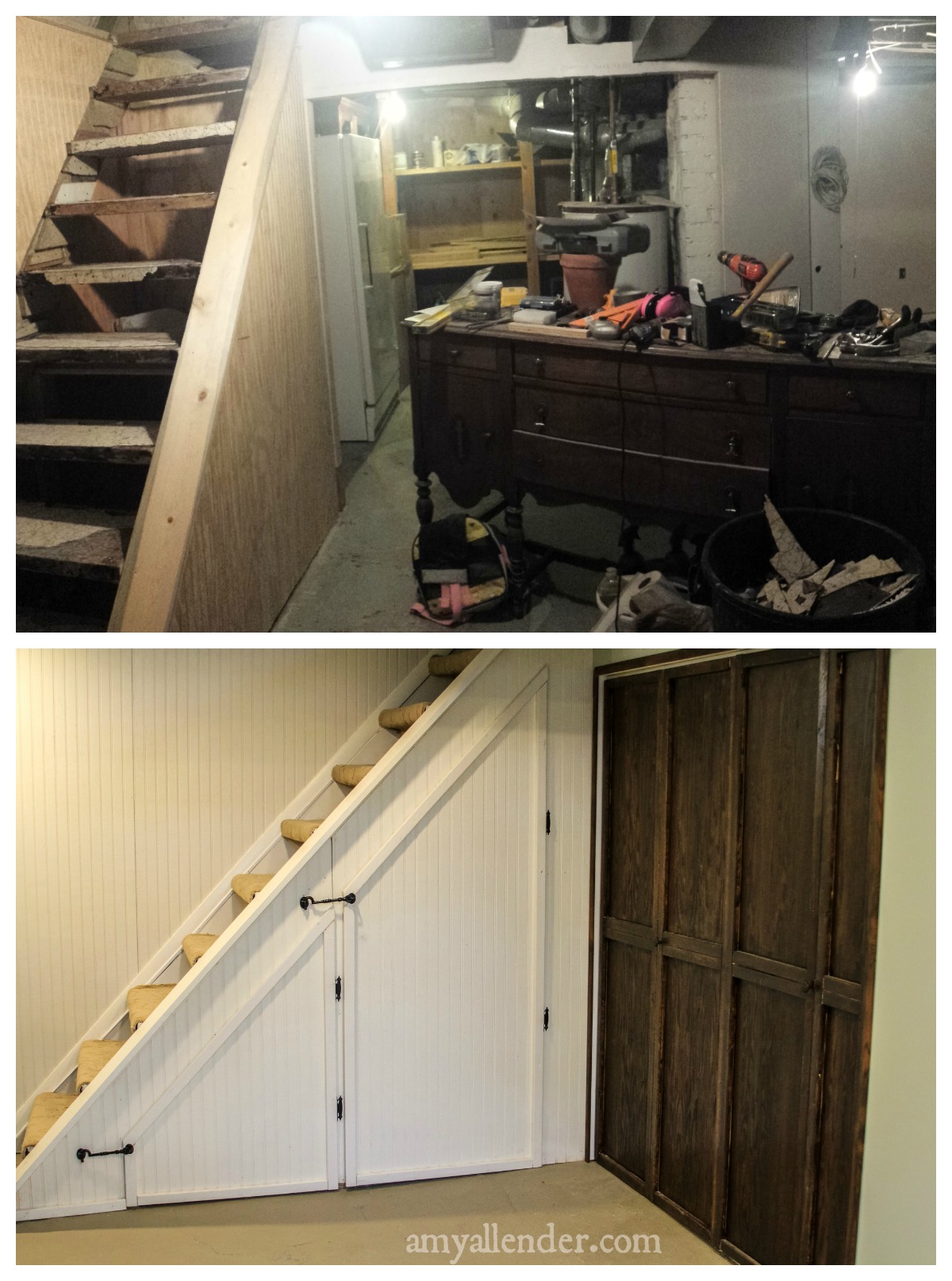
We were a little concerned that this new, freshly finished space wouldn’t flow well with the rest of the house…which is on the old, thrifty and eclectic side. But if there’s one thing I’m good at, it’s granny-ing up a space. I didn’t buy a single thing do decorate with. Instead I joyously got items that previously had no place in the house and stuck them downstairs. I steered clear of using any decor that was new, and just shopped the shelves in the other rooms of our home.
I layered the bed with vintage coverlets, pinned up some of my artwork that didn’t sell at a craft fair, and brought out my weird array of books to display. An old lard tin is the bathroom trash bin, a planter holds towels, and an end table that once belonged to Derek’s grandmother keeps the bathroom organized.
I love this space. Dearly. Thanks to all of you who came over and helped frame walls, hammer nails, or install ceiling tile. And thanks to all of you who have been asking to see the end result. It’s a pleasure to share the end result with you.
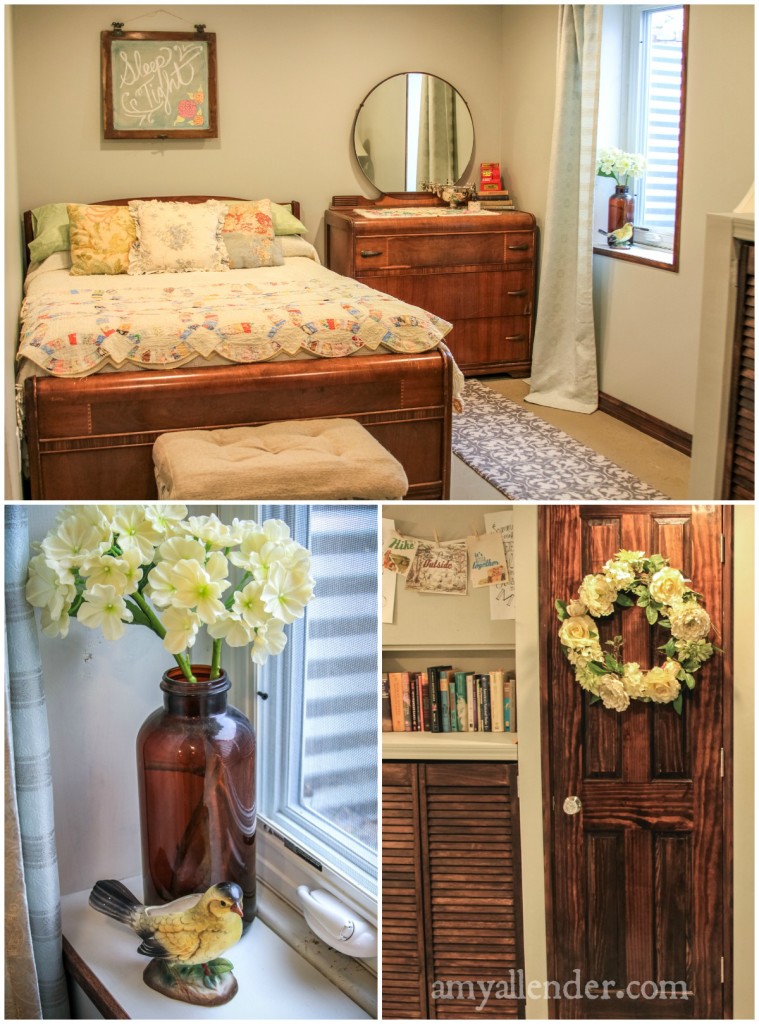
Happy Friday!
by Amy | Oct 2, 2015 | Blog, The Art of Projects, the house
Sometimes projects are just too big to handle alone. No matter how much I wish I could learn every skill in the whole world, it’s just not feasible. So…when that happens you call in back up. Last time I wrote about the basement I talked briefly about our process of finding contractors. Tonight I’m going to tell you about our plumbers–and one of the most awkward things I’ve done over the last calendar year.
But before I get to that…let me just say that making a bathroom from scratch is a lot of work. And it’s complicated. We tried to tell ourselves that part of it was ready…since there was a floor drain. Okay, maybe that was just my wishful thinking. The reality was that drain in the floor or not, making a bathroom where there was formerly only a cement floor and cement walls was a real challenge.
So the weirdness begins. Derek and I are not architects. {Even though in my restless college years I did a semester as an interior design major…so I’m somewhat savvy with drawing up floor plans. Somewhat.} However, we drew up our own plans, on graph paper, to a very rough scale. We went to the hardware store and looked at tubs and toilets and sinks. The whole shebang. Then came home and figured how it would fit in the space we had. We made a plan.
Then the plumbers showed up.
They’d already come for the estimate and a second visit–when Derek was actually able to be home–to go over details. So on the day they arrived ready to jack hammer up the floor I thought everything was already in order.
But they had questions. And suddenly there was an issue with putting a tub in. And there was a question about how far the pipes could reach. And it would all end up costing more money than planned. And did I really want that? And how should they proceed? And how big is the exact unit that was going in?
I dug out the highly accurate floor plan we had made up–but the questions still remained and Derek was at work. So, I made some choices. I changed the plan. This was one of the most stressful mornings of my recent life. I axed the bathtub and shower combo, instead opting for a shower stall…which seems very small in theory.
While they tore up the floor, I stewed upstairs hoping that Derek wouldn’t hate the choices I’d made, and that a three foot shower would be big enough to hold a grown-up-sized showerer.
When they left, there was a hole in the floor and our job was to fix it–which you can read about in the last basement post.
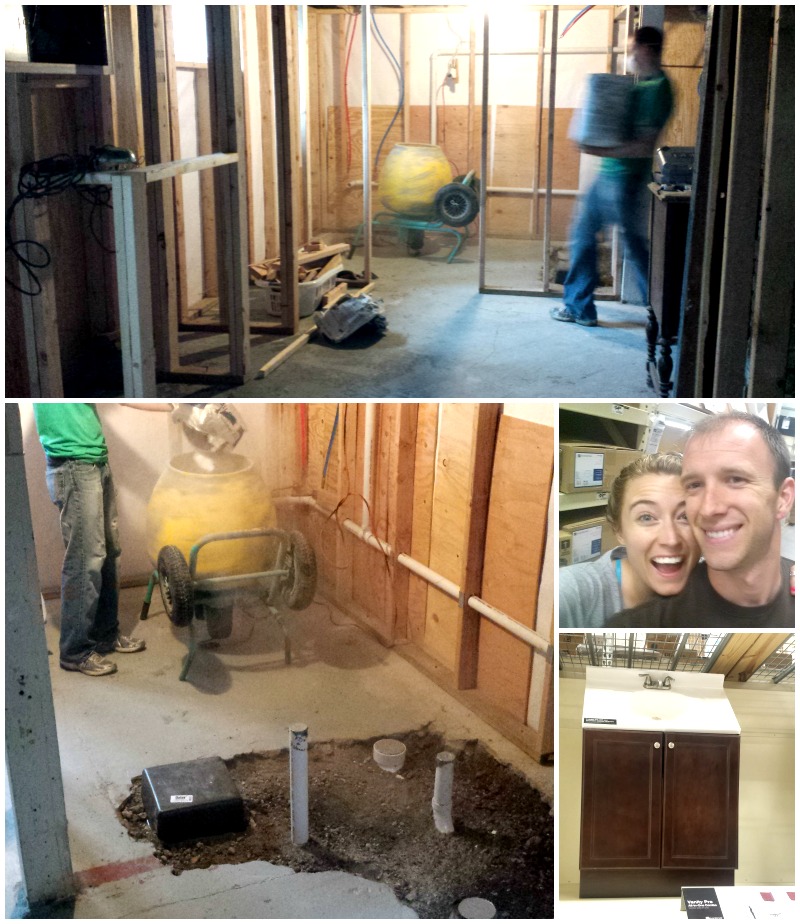
In the end, it all ended up just fine. After the floor had been cured and we’d added studs for an additional wall–the downside of my choice for a shower stall…one more wall to frame–they plumbers came back and put in the shower. Derek is a genius, so he installed the toilet and sink for us. Things were really starting to look finished–then we turned on the shower.
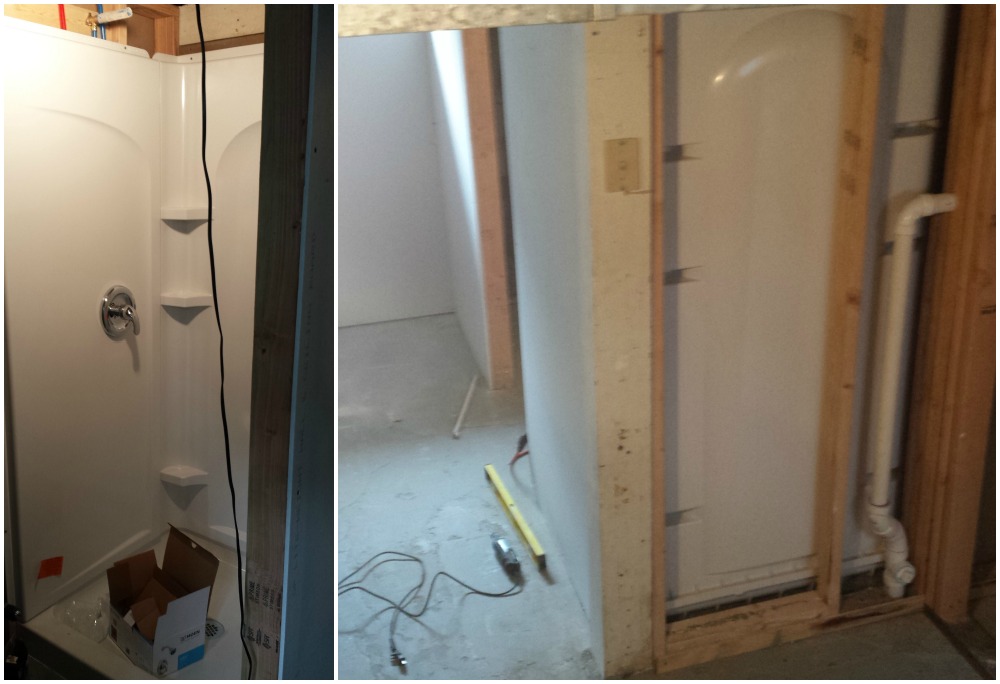
As great as the plumbers had been, they made one little mistake. The shower faucet didn’t work properly. The “on” was “off”, the middle of the temperature gauge made the water hot…while cold was warm and hot was cool. Weird. A simple phone call and they offered to come back and fix it. Which leads me to a very. embarrassing. morning.
When I got on the phone with the man in charge of our project, he told me the crew would be by mid-morning–probably around 10:30 am. Cool. That’s great.
I wake up on the morning of the appointment. It’s 8am. I get up, throw on some grubby gym clothes. Stretchy pants and an athletic, long sleeved t-shirt. It’s purple {you know how I am with purple clothes.} It’s the kind with a weird athletic hood. You know, with a perfect circle for your head to go through–very effective for outdoor running, very stupid looking in real life. To paint a perfect picture, I need to tell you that I typically go to bed with wet hair. I sleep on it and it gets crazy and wavy overnight. In the morning I tame it down…but first thing in the morning, it’s a curly, beach-head mess.
So I throw on the t-shirt. As I pull it on, the hood catches up over my head. Totally fine, because I’m cold anyway, and no one is in the house to mock my appearance.
Since I’ve got some time, I clean the bathroom upstairs and get laundry together. Meanwhile, Panda {the world’s most precious baby angel cat} is meowing, meowing, meowing. Because, although she is adorable and my BFF, she’s also addicted to food–and in the morning she demands her breakfast.
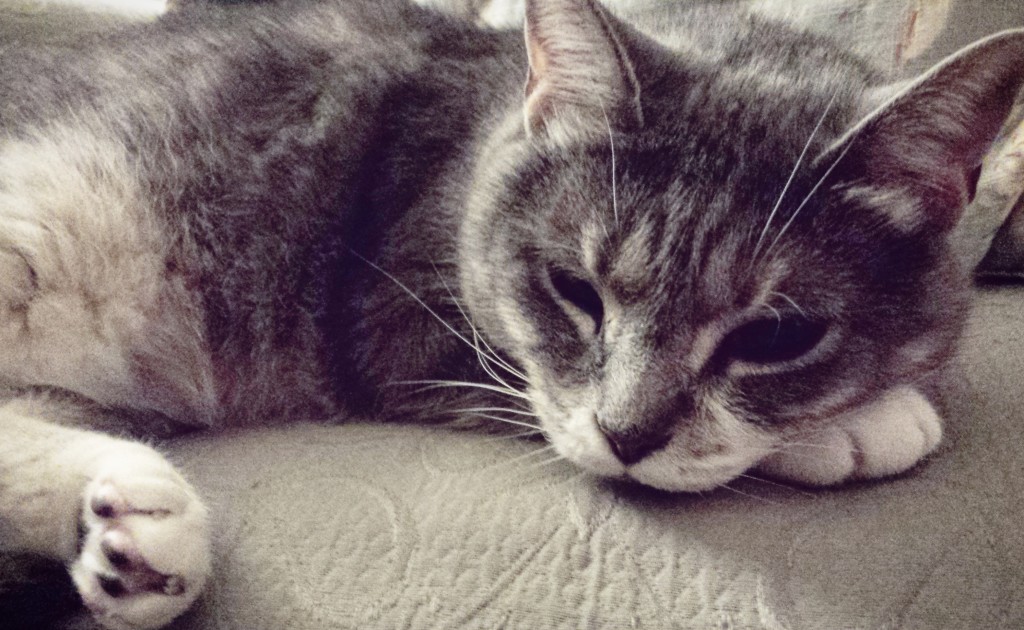
I finish rinsing the sink, flush the freshly scrubbed toilet and grab two laundry baskets stacked on top of each other filled with clothes. Hood still up, hair still a mess, I head downstairs. It’s 8:30am.
As I descend the stairs I loudly declare in a sing-song voice, “It’s breakfast time for babies!” I’m obviously talking to Panda. She’s a baby angel, after all. And that’s just kind of how I talk to my cat–whether I’m alone in the house or not. I can’t help it. I’m weird. And in this moment, I looked really weird too. Like a purple scuba diver without a mask. Then it happens. From the kitchen I hear,
“Hello?”
It’s a man’s deep voice and it’s not Derek. For a split second I freak out. Then I see who it is. The plumbers. One standing on my kitchen mat, the other just outside on the deck.
“Mrs. Smith?”
Oh. My gosh.
Quick. I pull the hood off my head, run a hand through that crazy mane and sit the basket of dirty sports bras on the table.
“Hey, yeah. Morning…I was just, uh…”
“We knocked and knocked but you didn’t answer. Sorry for trying the door. It was unlocked.”
Ahh, yes, knocking while the water was running and the toilet was flushing. “I was just talking to my cat.”
“What?”
“What? I mean…I need to feed my cat. But that can wait. She’s too fat anyway.”
Blank stare.
“Nate said you guys wouldn’t be by until mid-morning.”
“Nope this is our first stop.”
“Okay…well, let’s go downstairs…”
Happy Friday. Try not to be too awkward this weekend. The bathroom is hard to get in a picture, but I did my best. Better, non-phone photos are coming next week.
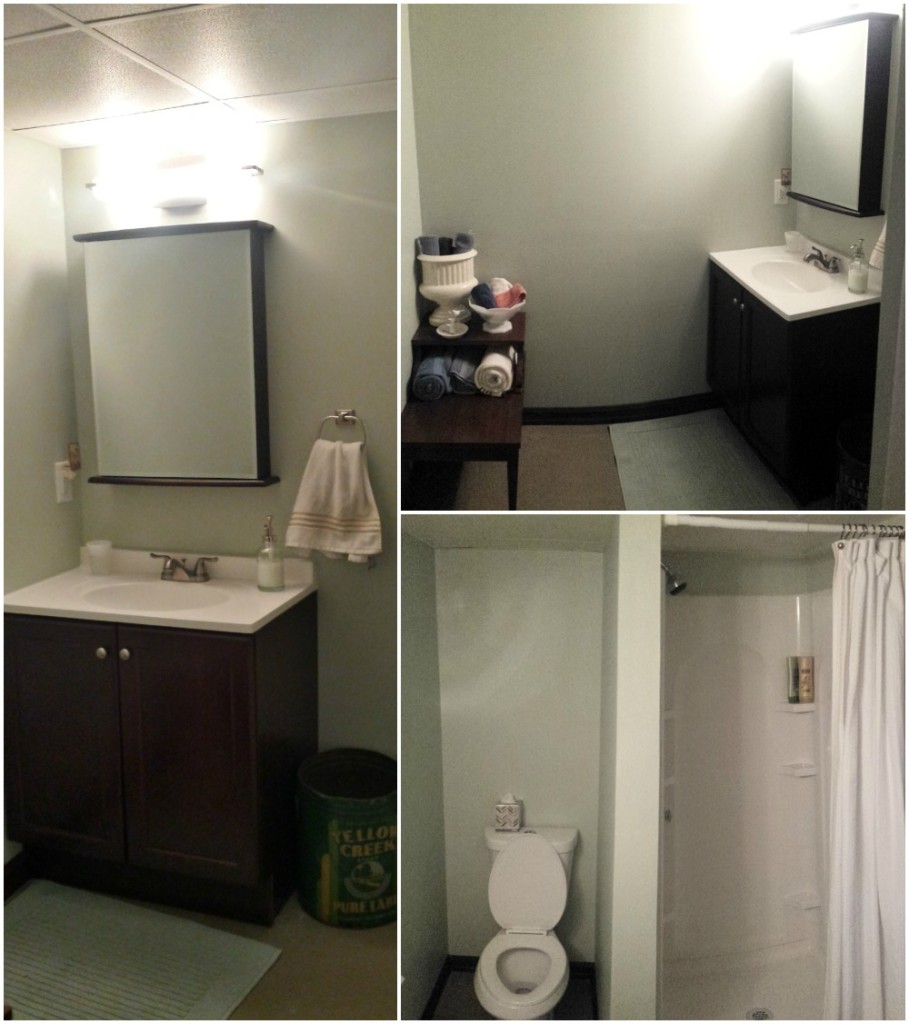
Amy
by Amy | Jul 14, 2015 | Blog, The Art of Projects, the house
I’m kind of a hypocrite. I have a very strong dislike of wood paneling. But if I call it bead board and plan to paint it white…suddenly it’s chic to me. I can’t explain my thought process. At any rate, the stairs and laundry center are lined with bead board. And I like it.
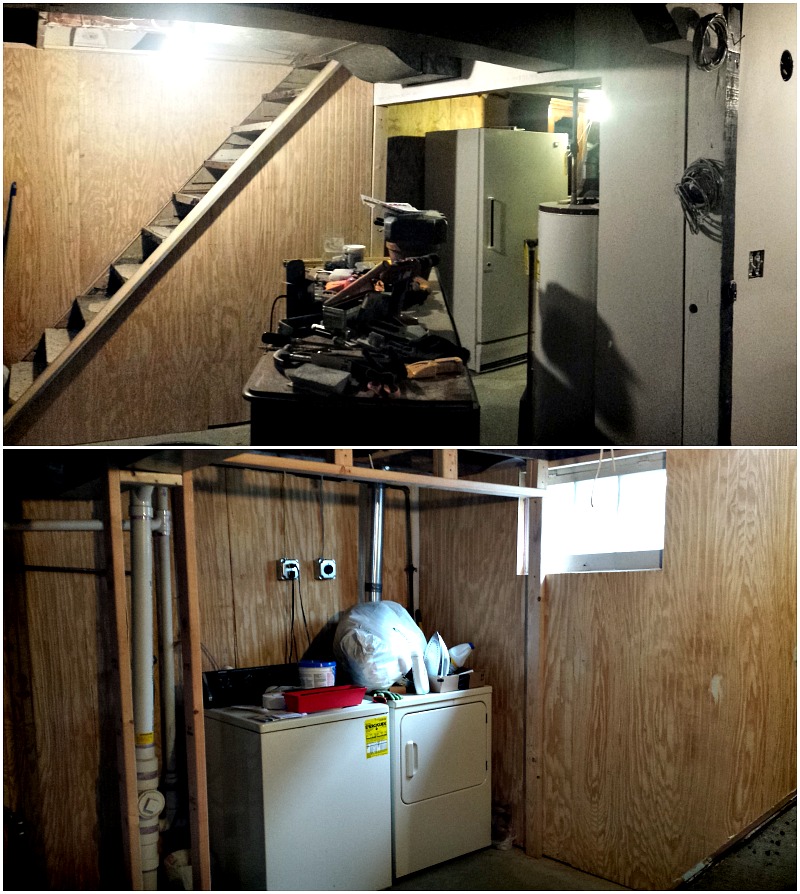
For me, one of the hardest parts of a project is outsourcing the stuff we can’t do ourselves. It’s not a control thing. I like skills…but really, I don’t have a desire to be a master plumber or a wiring guru. It’s definitely not that I think I could do better. Some things I would gladly leave to the pros. Maybe it’s the money. Maybe it’s that I don’t know enough about construction to know what is fair or what is necessary–so I get flustered. It’s just hard.
But, there comes a time on every major project that a contractor is needed. So, after the studs were up and the walls were framed in…it was time for me to make some calls. I guess that’s the other hard part about contracting jobs out: the calls. I don’t know who to call. Half the time I don’t even know where to start. And after a terrible experience with an electrician during the bedroom remodel…I’ve been a little wary that I’d get another dud.
When I look for a contractor here’s my basic process. Step 1. Ask for referrals. From real people. That I really {at least kind of} know in real life. The Internet is good for reviews, but I trust a face to face review over five stars on Google. I ask around at church, the gym, the coffee shop…basically anywhere I can get a small-talk conversation going about my latest project.
Step 2. Internet. I like to cross check word of mouth referrals with the what people are saying online. If asking around didn’t yield any results I go to Angie’s List. It’s a bonus if they are registered with the BBB.
Step 3. Call at least three. Get them to come out and give you a quote. See what they think would be best for your project. I give preference to contractors that don’t look at me like I’m an idiot when I explain that we’d like to do part of the work ourselves…and who don’t seem judgy that a girl is lining up the project.
We got three quotes on electric and three quotes on plumbing. And as luck would have it, they were able to come during the same week. That was really nice because once the studs were up there really wasn’t much we could do ourselves until the fancy stuff was taken care of.
During their estimate visits, the electricians brought a slight code violation to my attention. Turns out you can’t put a circuit panel in the back of a closet…awkward. Really, it makes perfect sense…but we hadn’t thought about it. As to prevent a fire hazard…we changed the layout of our closet.
You can see the closet in the photo below. The panel is that open boxy thing right under the joists to the right of the window. Originally the closet would have gone all the way to the ceiling and been flush with the side of the circuit housing. To leave it exposed we created a shelf/cubby closet next to the full height closet. Make sense? I don’t look at it as losing closet width, but gaining a cubby and a shelf. {Lemonade, am I right?}
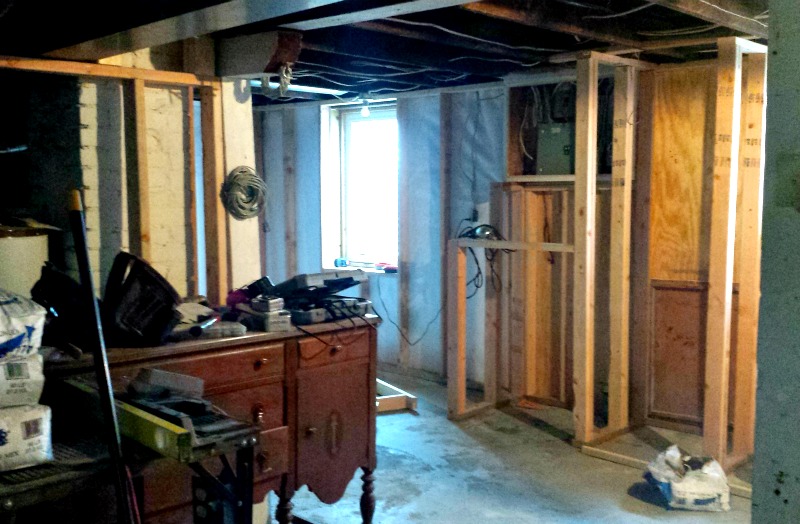
The electricians came and did their preliminary work and told us to call them back to the job once we had the drywall and ceiling in place.
The plumbers came and did something similar. They roughed in the basic set up then came back to finish. This meant we got to go shopping for the fixtures we wanted. After weeks of 2×4’s and toe nailing getting to even think about shower stalls and sinks made it feel like we were getting places.
The plumbers were kind enough to let us fix the concrete that they had to jack hammer up in their process. It took an afternoon for Derek to get it done…but in the end we saved about $300 by doing it ourselves! {And it was pretty easy with the help of that darling baby cement mixer we rented for $20! Notice the girl with the bad back…who was unable to lift or help in the concrete process at all was calling it “easy”…}

Next time I write about the basement I’ll show off the bathroom {it’s nearly done now!} and I’ll tell you a very embarrassing story. But right now, I’m off to sort some more senior photos and cut some door casing.
Amy
by Amy | Jul 10, 2015 | Blog, The Art of Projects, the house
Things fell off the blogging cliff for a while here. It’s amazing the things you’ll cut out of your life when you are under a mountain of stress and deadlines. Showering and leg-shaving are always among the first time suckers I cut out when I need a little extra work time. {Don’t judge me.} But at a certain point other things get cut too…and unfortunately over the last few months, blogging about our basement project has been one of those things.
Today that changes.
Partly because some of you have asked. Partly because some of my family probably will never see this amazing redo in person {due to an impending move}. Partly because I’m crazy impressed with the skills Derek and I have shown. It’s been like living inside HGTV. {That’s still a thing, right? It’s been years since we’ve had cable.} Maybe I should say it’s been like living inside This Old House Magazine. {My current fave reading material.}
As to avoid sensory overload, let’s all refresh our memories on where we started. When we moved in, we loved our house. There isn’t an abundance of square footage, but that’s okay–it’s just two people and a cat–so we don’t need too much space. But from the get-go we knew we planned to finish the basement to add a little more living space and a second bathroom.
We got settled and for the first 18 months of life in Practically Canada used the basement for storage and laundry only. A lot of storage. Storage of all the things I just couldn’t part with–even though they wouldn’t fit into our 1200 square foot abode…because “Someday we’ll have more space and I know we’ll be happy we saved __________.” Storage of my vast collection of seasonal decor and craft supplies. Vast. It looked like this.
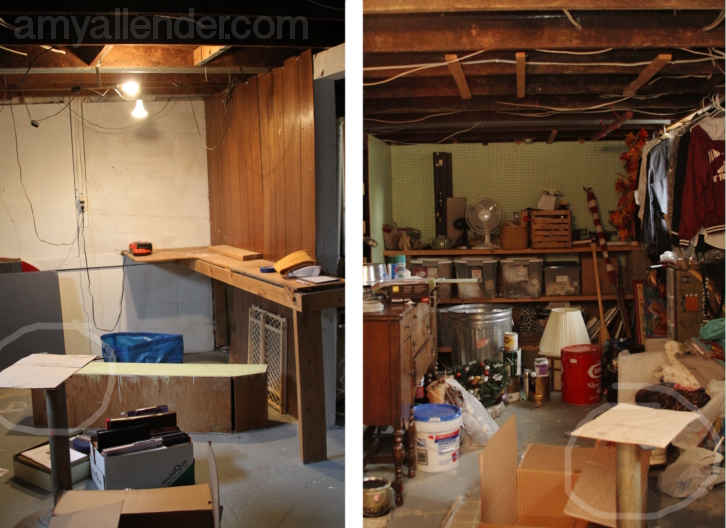
It’s embarrassing to show this to you. But we did the best with what we had–and I’m pleased to admit that I’ve parted with/used up quite a bit of what you see in the photo above.
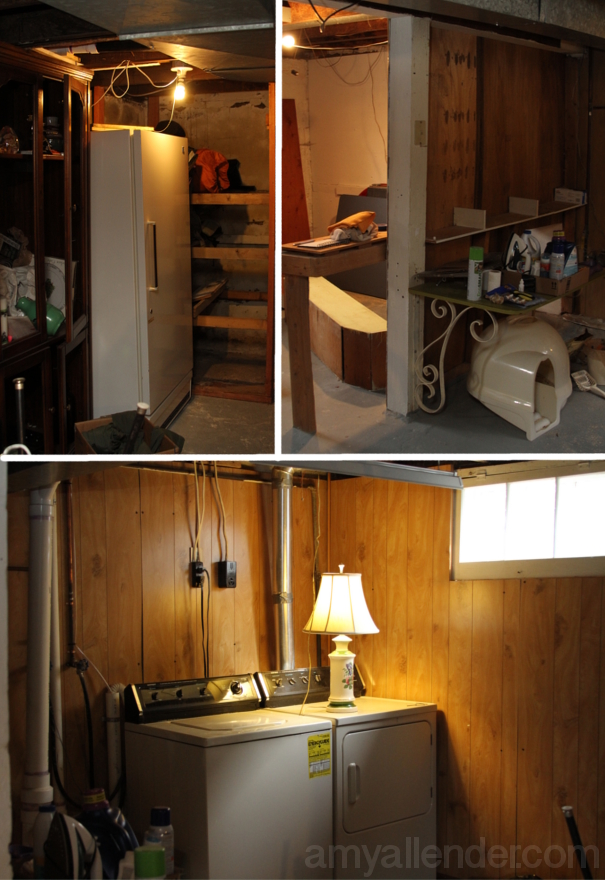
There were a few weird walls up, some wood paneling, crazy wiring and two “work benches.”
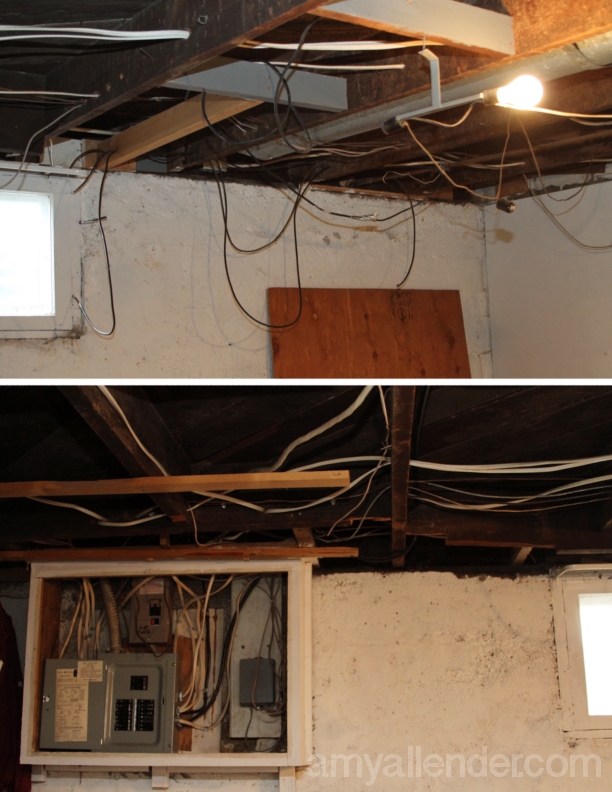
We didn’t get lots of water in our basement…but on occasion {after heavy rains or when all the snow finally melts in spring} we did get a little flooding around the edges. So. We cleared everything out and took down all the walls to expose the foundation. Then we hired Innovative Basements to do some waterproofing for us. We have been so happy with the results–pricy but worth it. Totally worth it.
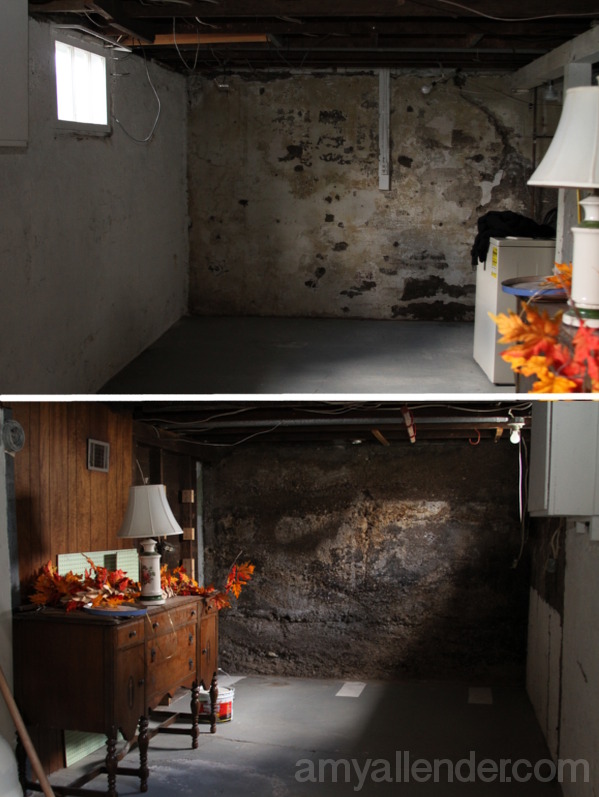
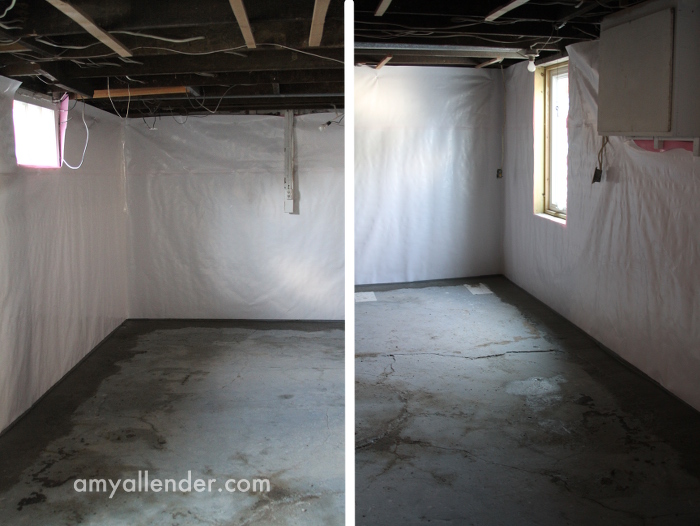
Innovative basements puts a drain around the edge of the foundation {jack hammered and placed into the floor}. Then they cover the walls with vinyl-plasticy sheeting. If water comes in, it drips down the plastic, into the drain and is pumped out.
This all happened last summer. {Yes, a full year ago.} Really we wanted to be working on this sooner. But there was that whole back surgery thing. Followed by the need for a new roof. Having a finished basement will be nice–but we refuse to go broke over home improvement. So we put this project on hold until we saved up a little more money and gave me some time to heal.
Flash forward. While I was still struggling with a back that just refused to feel better–we started in on the basement. I helped plan. Derek did the heavy work. I pulled out nails and staples. Derek and manly friends started framing walls. Sometimes I held a stud in place. Sometimes I got really cranky because I wanted to help–but couldn’t.
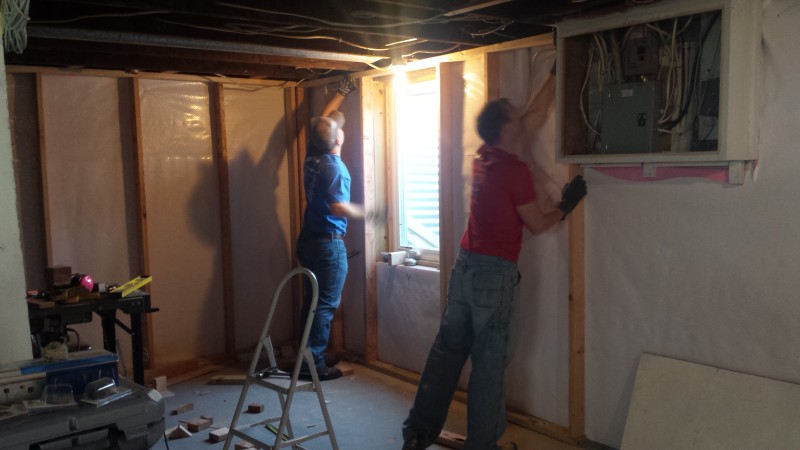
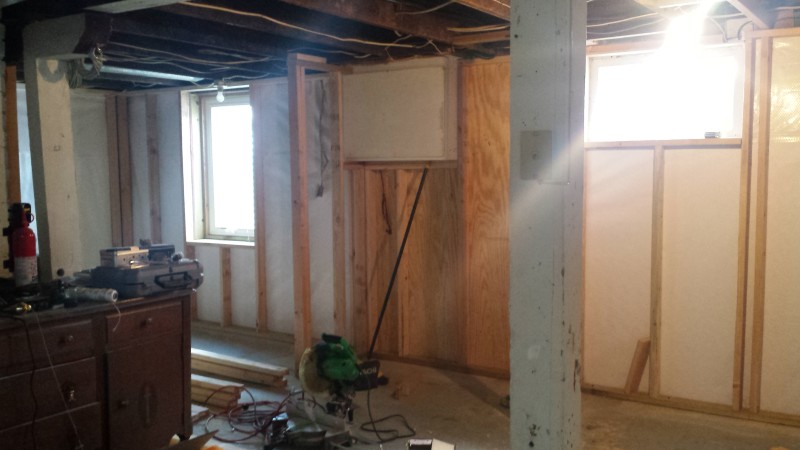
Through medical and spiritual intervention, my back has {finally} started to improve over the last month and a half. {God is good!} So I’ve finally been able to help a little more…not with heavy lifting. But I can do a lot more than before and I’ll take it. I’m so excited to be feeling better that I can hardly keep myself away from the project. I’m currently writing this post from the coffee shop–where I’ve been working all day–because if I were home, I’d be itching to do something in the basement.
I’ve been learning so much through the process of working on this space. I’m collecting skills like 90’s kids collected Beany Babies. Love it.
So there. That’s part one. And I know it’s not the pretty reveal you might have been hoping for. But I’ll post more. Promise. I’m also getting a wide angle lens for my camera so I can get nicer photos of the space. So far they’ve all been snapped with my phone {like that isn’t obvious…} Stay tuned and check back. I’ll relive the stories and awkward moments for your enjoyment.
Have a beautiful Thursday.
Amy
by Amy | Mar 18, 2015 | Blog, The Art of Projects, the house
It’s been a few weeks since I told you I planned on refinishing antique tables I inherited from my grandparents. If you missed the “before” post, you can read it here. The original plan was to simply strip off the old finish {the shiny part}, that had been damaged by years of second-hand smoke exposure, multiple moves and age.
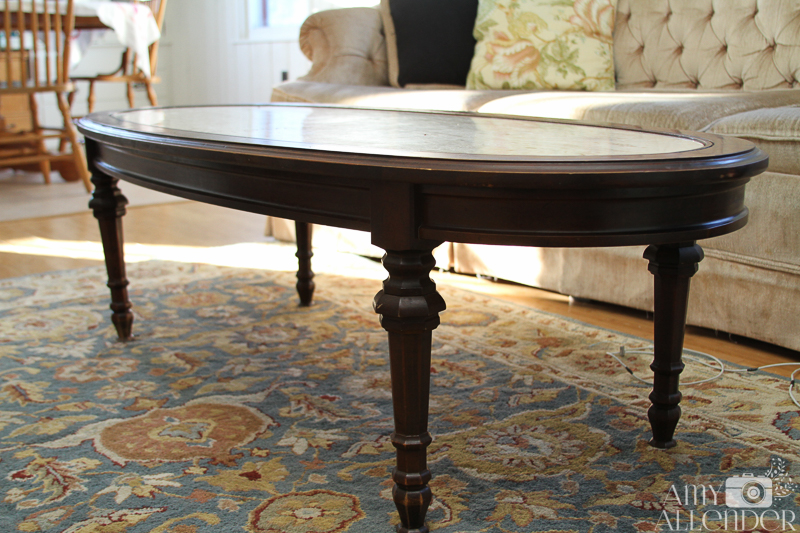
I started off by using the deglosser that came with the Rustoleum kit I used on the cabinets–when I redid the kitchen. I thought this might be enough to take off the old finish and allow me to put a new coat of glossy polyurethane on top.
The deglosser did it’s job. I was left with a mostly matte finish on the tables. This would have been perfect if I had planned to paint the tables. I have no doubt that paint would have adhered beautifully to the new, dull surface. However…there was still residual finish on the tables and there was still a good amount of damage left. {Doesn’t that sound weird? A good amount of damage?} Too much damage to proceed with a new top coat. I’d come this far…and I wanted to do it right…so {a little begrudgingly} I decided that the tables needed to be completely stripped before I could confidently add a new finish.
Completely stripping the old finish and stain required a few new tools {hooray!} I’m not the owner of this brand new orbital sander and a Dremel. Do any of you have a Dremel? Do you like it? It wasn’t nearly as handy as I had hoped. It’s like a power tool for Polly Pocket! So tiny!! But it did help a lot on some of the tricky curves. My biggest complaint is that I’ve been going through accessories like crazy. The pieces that work only last a short time. Okay, I’ll go into the exact pieces I used on another post. Long story short…I own a Dremel.
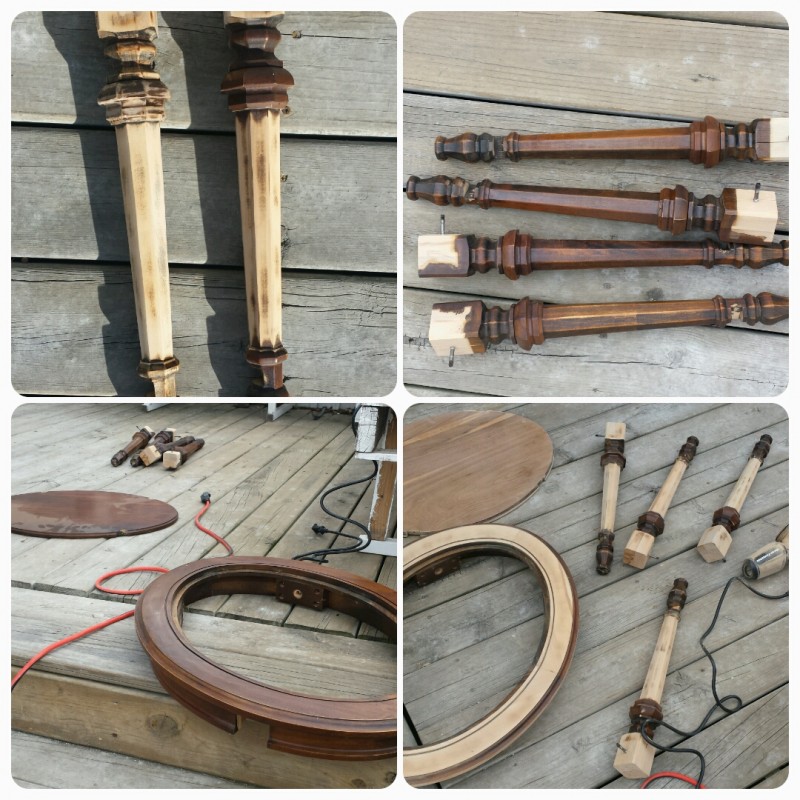
I used the orbital sander on all the flat surfaces and took it down to the bare wood. After losing my mind using just the Dremel on the table legs {and going through loads of tiny accessory sanders}, Derek went out and bought a paint stripper that attaches to the drill. It works wonders! This 3M product, lasted a long time, didn’t chew up the wood and worked efficiently.
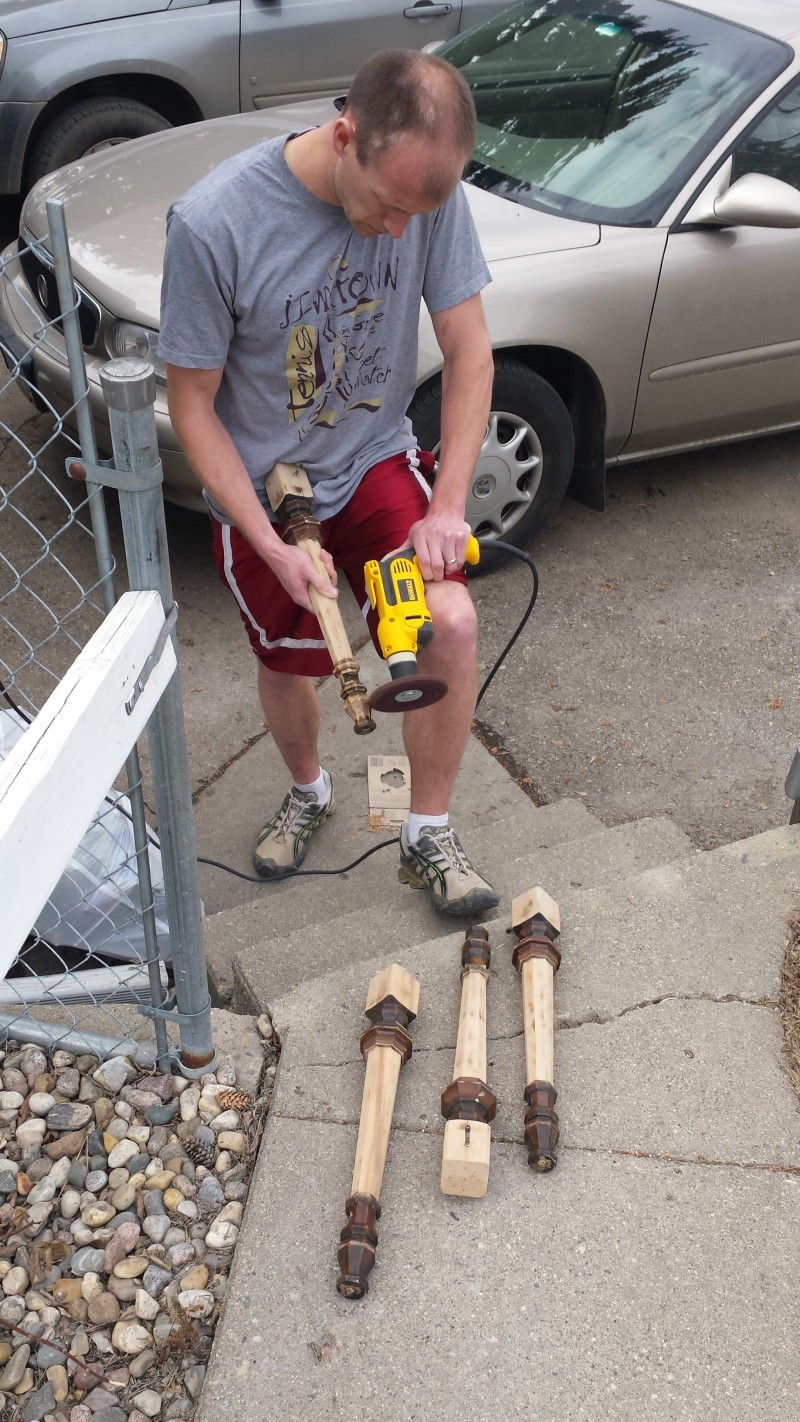
Once everything was naked it was time to stain. If you’ve been reading the blog for a while now, you might know that I’m a color-commitment-phobic. {That’s why I didn’t want to paint them.} I stood in the stain aisle for about 20 minutes…thinking. I walked out with the perfect color. Turns out it’s nearly identical to what I started with. That’s totally fine, I thought they were pretty–they just had a rotten finish on them. The real bummer is that to you, at home, you probably won’t be able to see much difference in the before and after. You’ll just have to take my word on it. The look much better.
I put three coats of oil based polyurethane–I chose Varathane–on each table. Since the weather turned chilly again and I’m still cat sitting {any my guests tend to be on the ornery side} we had to do some of the finishing in our tiny front room…the only space that can comfortably be blocked off from all furry footprints. I could just imagine a perfect glossy finish with cat hair and paw prints embedded in it. But, the crisis was avoided and the nearly-finished products are looking stellar–if not much different.
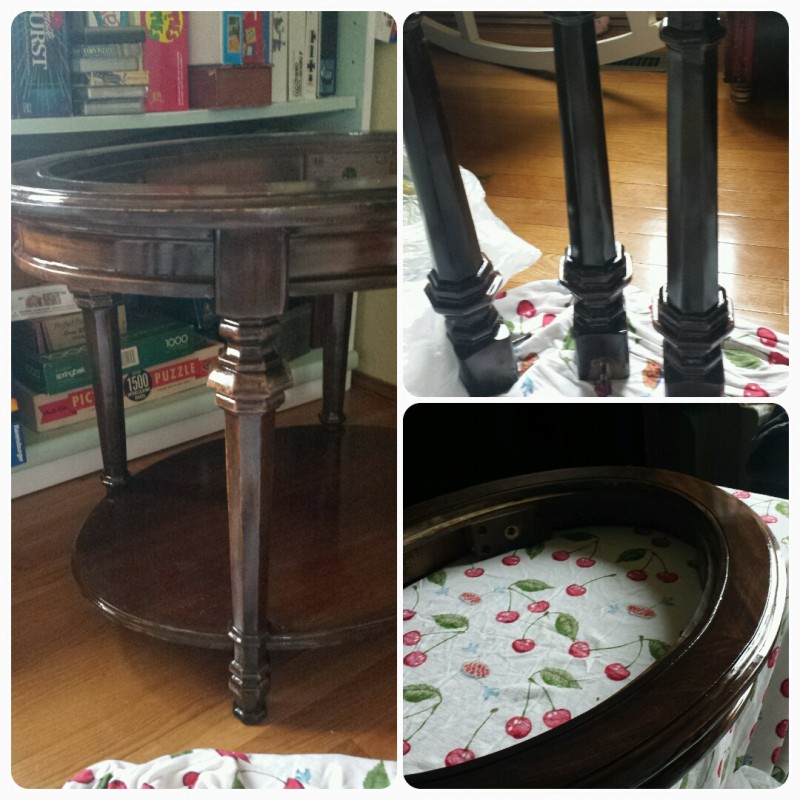
Once these are all done, we’ll be starting on the coffee table. It’s been a lot of work–lots more than I had imagined from the get-go–but I’ve learned a lot and this is by far the most professional furniture redo I’ve ever done. Color me pleased.
















































