**This space has been featured on Shutterfly’s interactive album “How to Decorate a Small Living Room.” Click over for more great ideas, cool spaces and inspiration from other talented designers and decorators.***
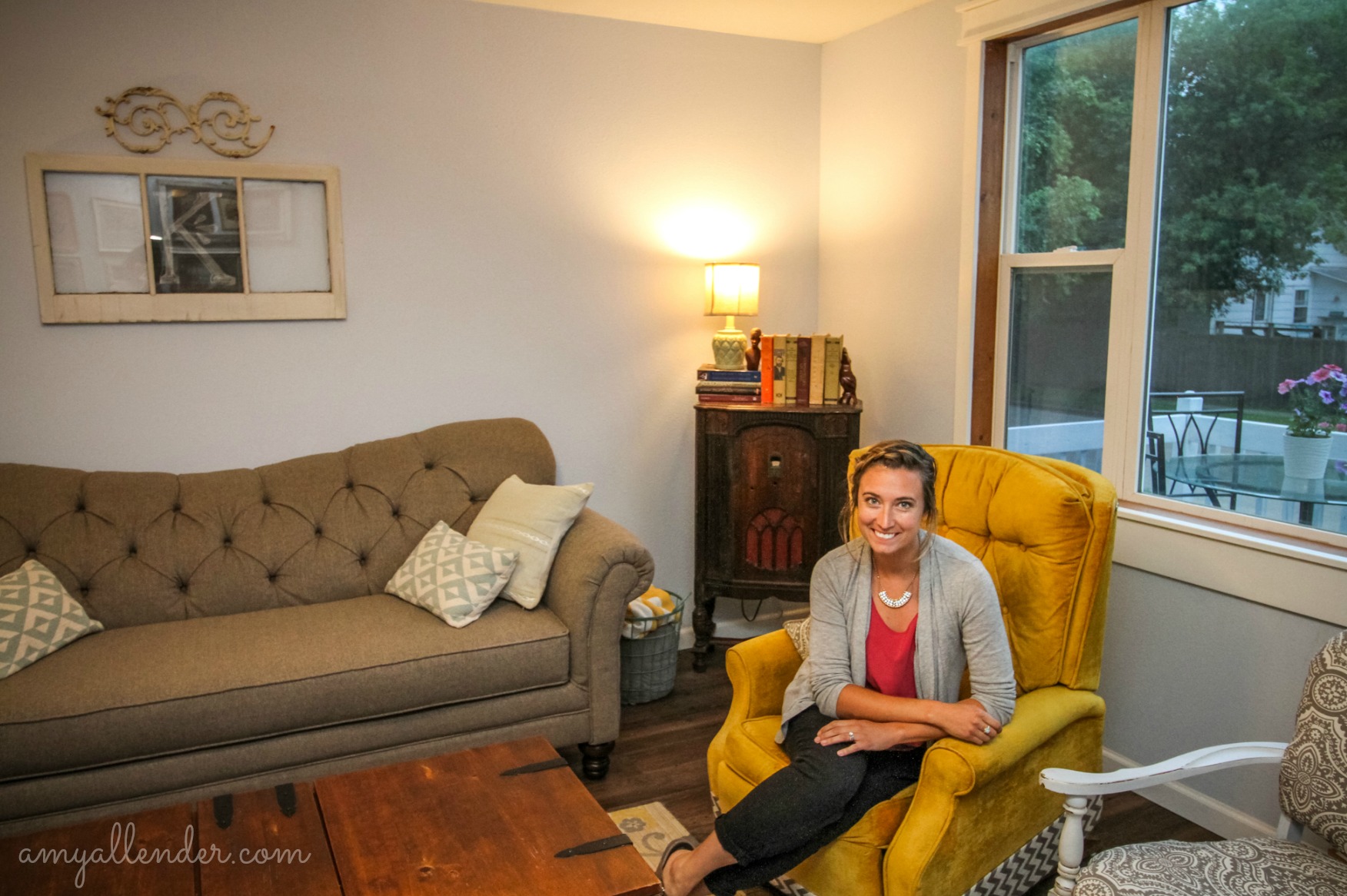
Tonight is a super special, super exciting night. And yes…it’s very much night. My day has gotten away from me, but I simply couldn’t wait one more day to write this post. I’ve had some busy days lately shuffling my suitcases and precious Panda kitten from hotel to hotel and Derek and I house hunt. Before you think I’m writing a big complainy post, hear me out. Yes, moving rooms has been a pain. But–pretty much every day I wake up and praise Jesus for the miracle of living in Rapid City. Seriously…I cannot believe I get to live here. The thrill of living in the Dakotas still hasn’t worn off and I don’t think it ever will!
Okay. But back to the super special night ahead.
Remember Sam and Katie? Their home was flooded in May after an unfortunate plumbing issue. You can read about that here. Long short version is that the house had to be nearly gutted–and they hired me to help them restore it’s charm. My job included installing baseboards and trim, creating adorable house-age-appropriate window frames, helping choose paint colors, shopping for finishes, eating Dairy Queen on the deck, soliciting help from the church youth group, refinishing furniture, and making a million trips to Menard’s.
Rooms completely refinished include two bathrooms, living room, basement living room, deck. The kitchen was only half pooped but we restored that as well.
Fine…enough of me talking your ear off. Let’s take a tour!
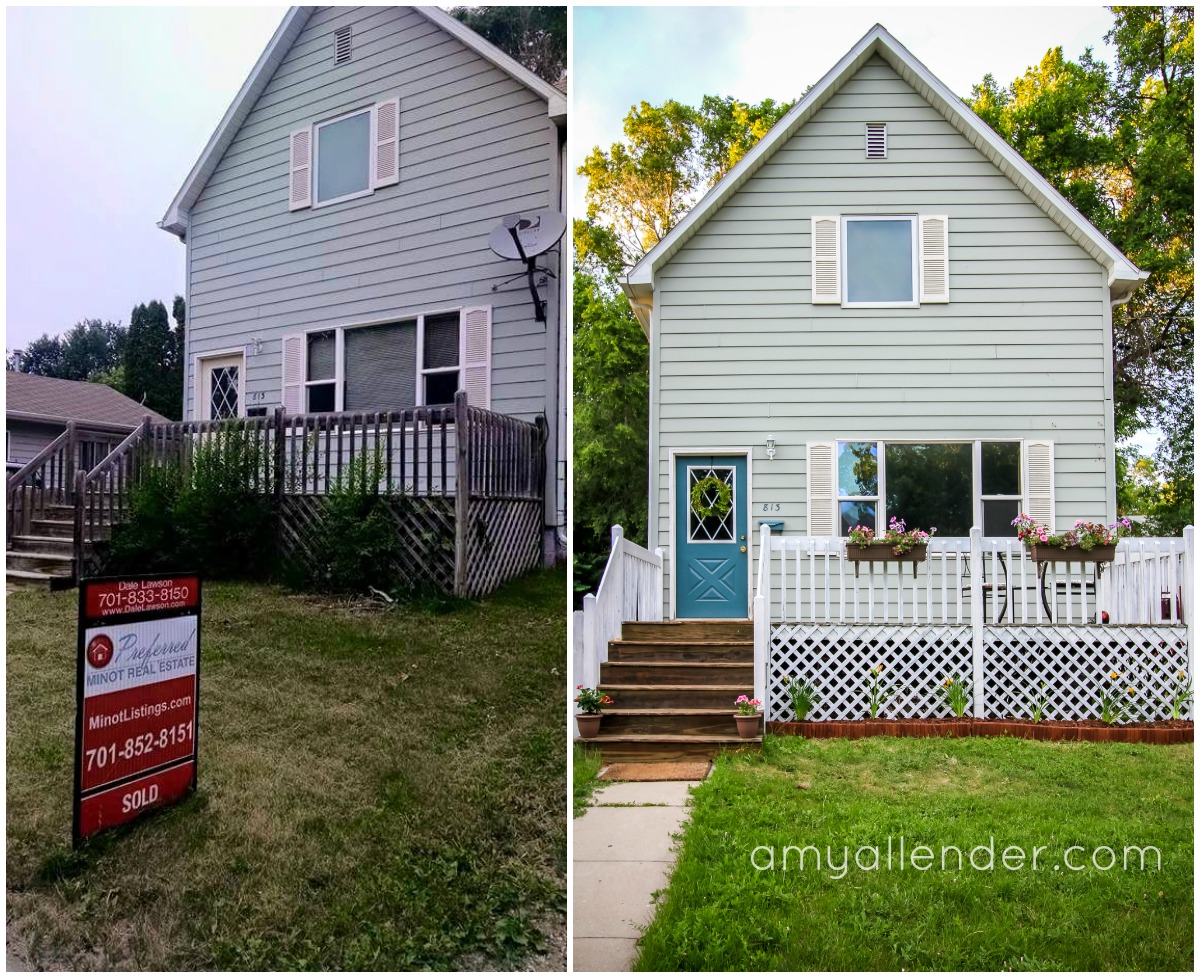
Let’s start outside. First of all, let me state that we didn’t paint the siding. The color shift is from a super cloudy night shot versus a sunny afternoon shot. What we did do–paint and restain the deck/lattice, upgrade landscaping, add window boxes to the rail, paint the door/mail box/house numbers, upcycle old kitchen furniture to deck seating.
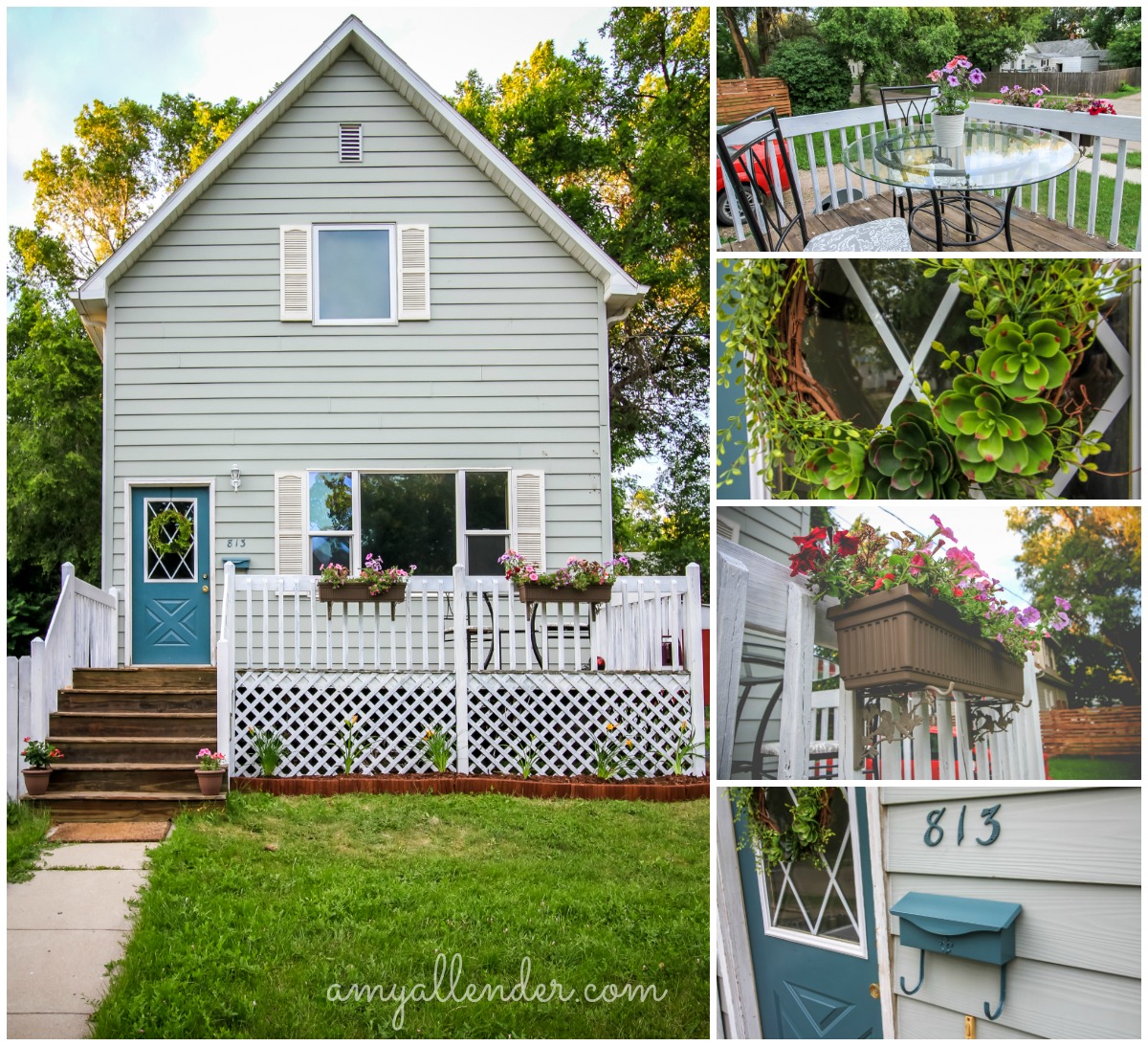
Living room? You got it! Look at this amazing transformation from gutted to completely finished! When Derek saw this photo just now he said, “Oh, is that their basement when it was gutted?” Nope. This is all photos of the living room.
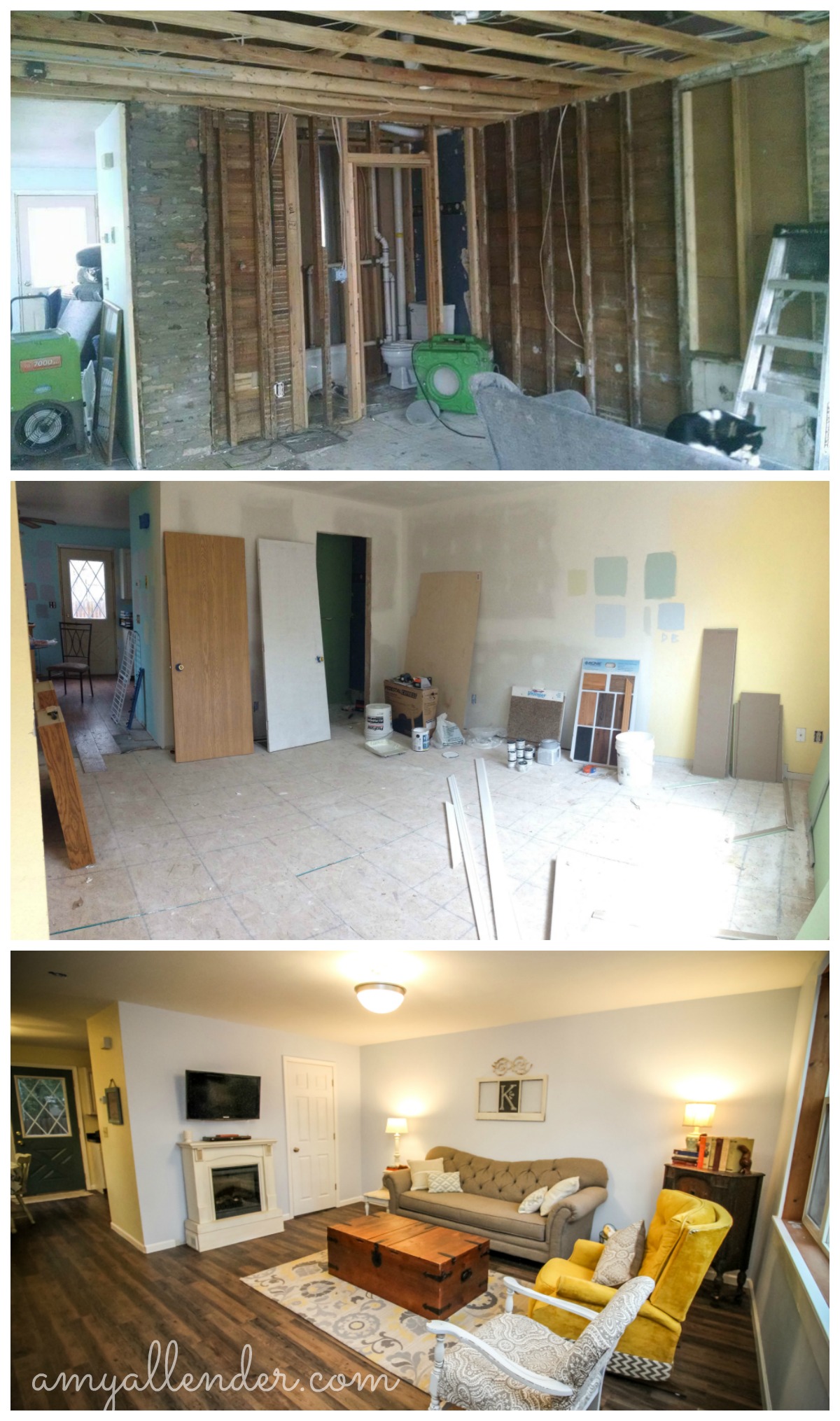
Since this is an old home, Sam, Katie and I wanted to keep it’s original charm–even though we were working with new materials {since the original finishes were a little soggy.} I think it turned out fabulous. Simple. It looks lived in. Classic.
Here’s a little list of what went down. Drywall {not by me.} Painting, new flooring {not by me}, craftsman window trim, baseboards, upcycled vintage radio to blue-tooth speaker holder {that’s like my favorite thing!! the old radio was totally gutted and Sam had the genius idea to use it to hold their speakers}, new lighting and lamps, refinished end table/fireplace/clock, reupholstered chair, cleaned up recliner, gallery wall.
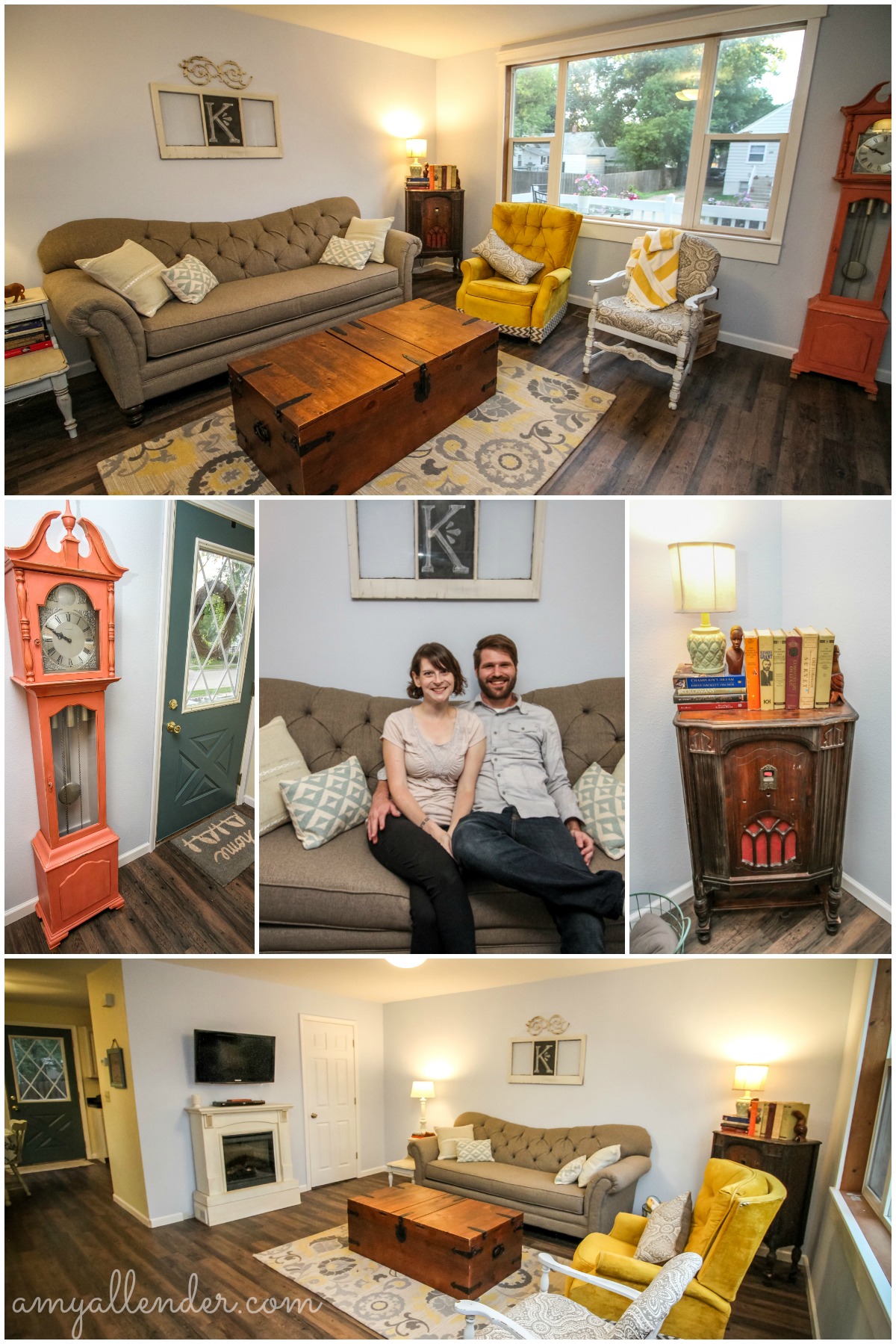
Next, take a look at the kitchen.
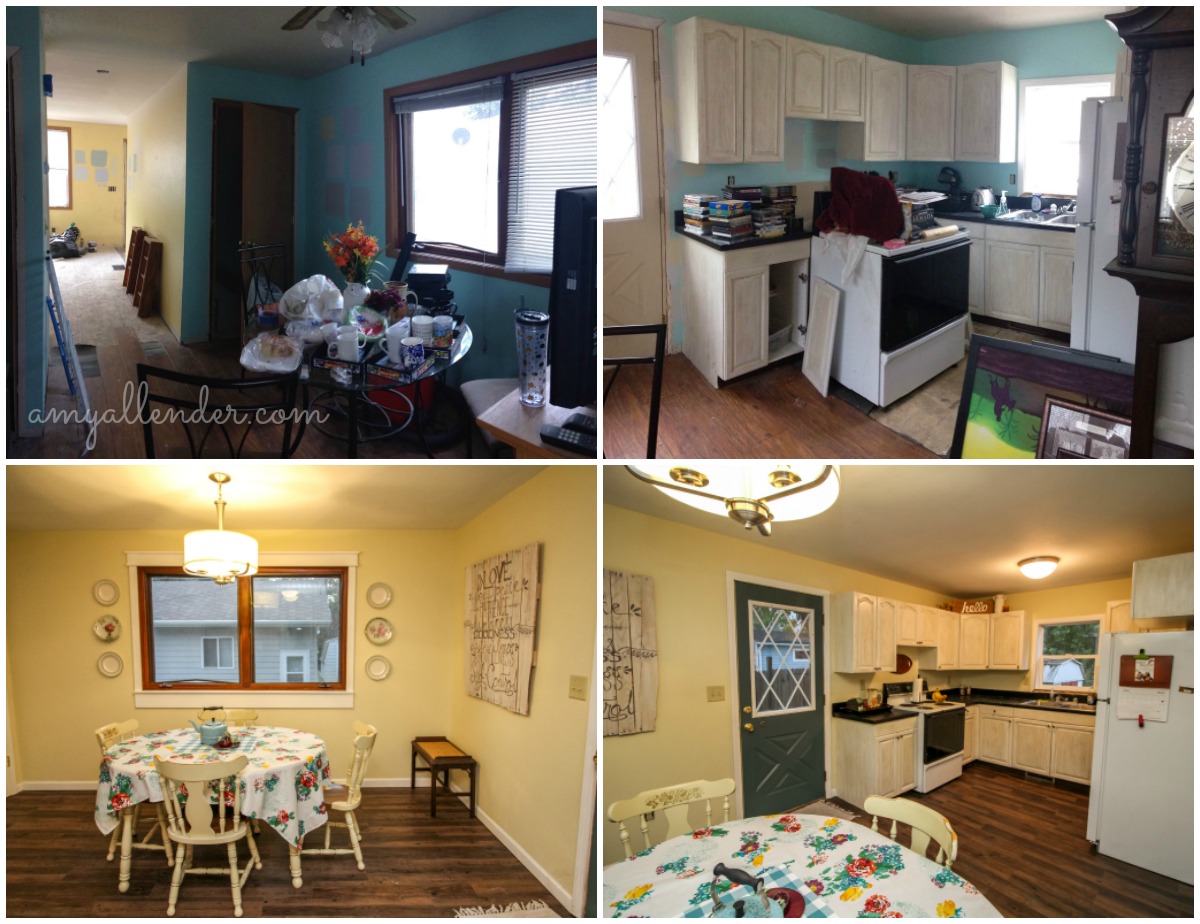
In the kitchen I added craftsman trim to the beautiful window, painted the door, hung new lighting, hung vintage plates on the wall and created a custom piece of pallet art. The room also got a fresh coat of paint and a new floor.
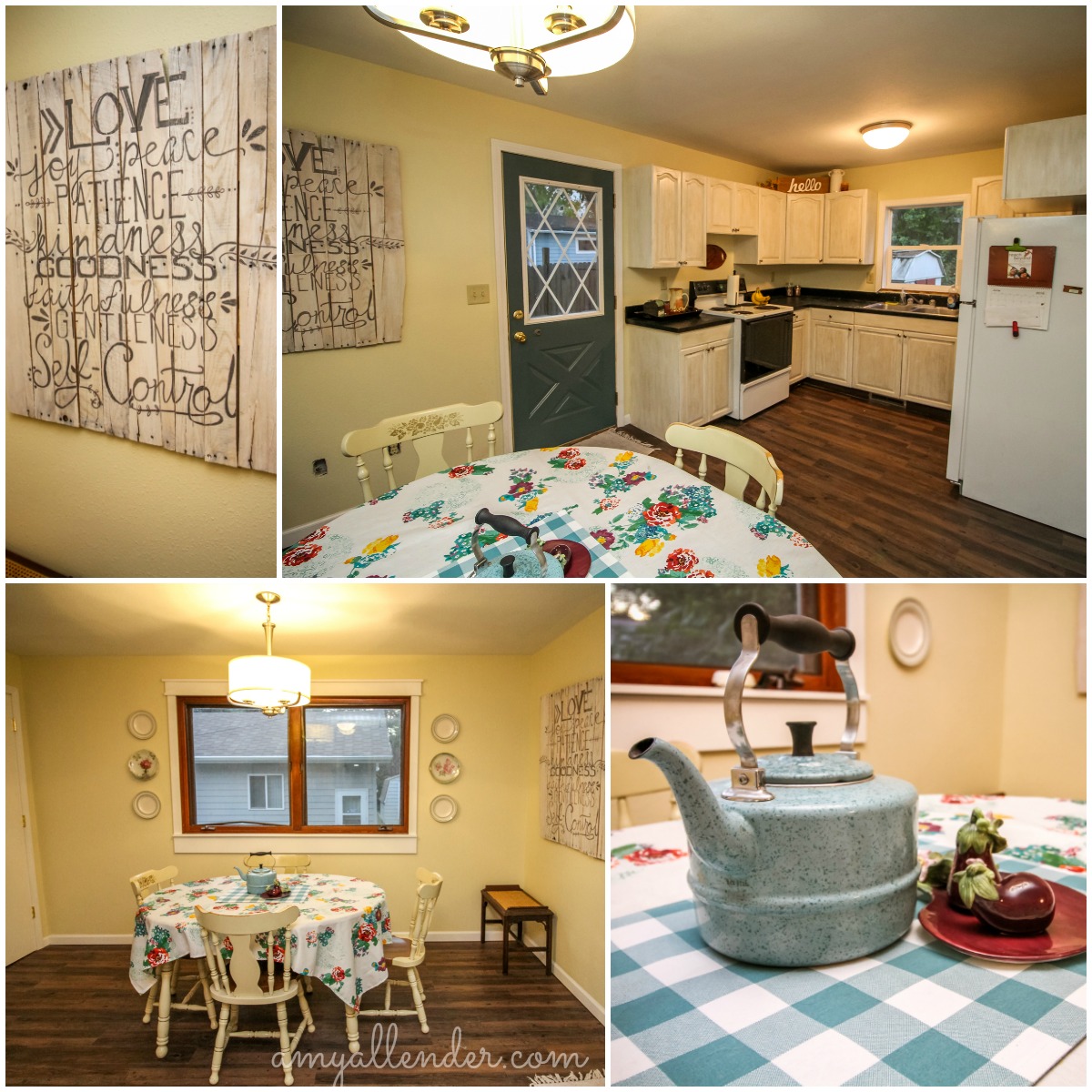
The bathroom where this whole project began now looks like this:
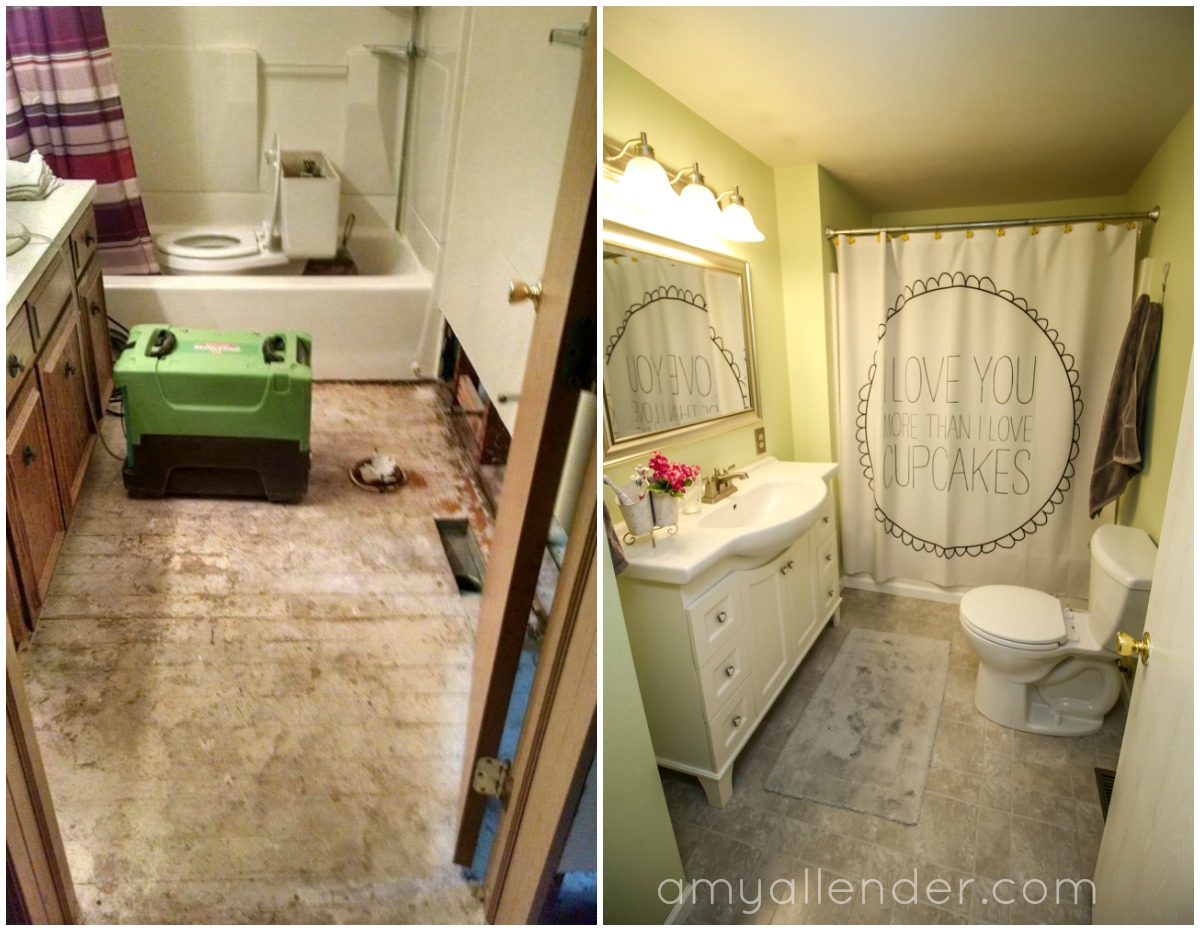
I didn’t have too much to do with this. Just a little help with the floor and paint. But it’s too pretty to leave out. Don’t you love that shower curtain?!
Last, let’s look at the basement. Again, the whole space was gutted. Unfortunately, I forgot to get a total before photo. This is an image of the old closet after the drywall was finished.
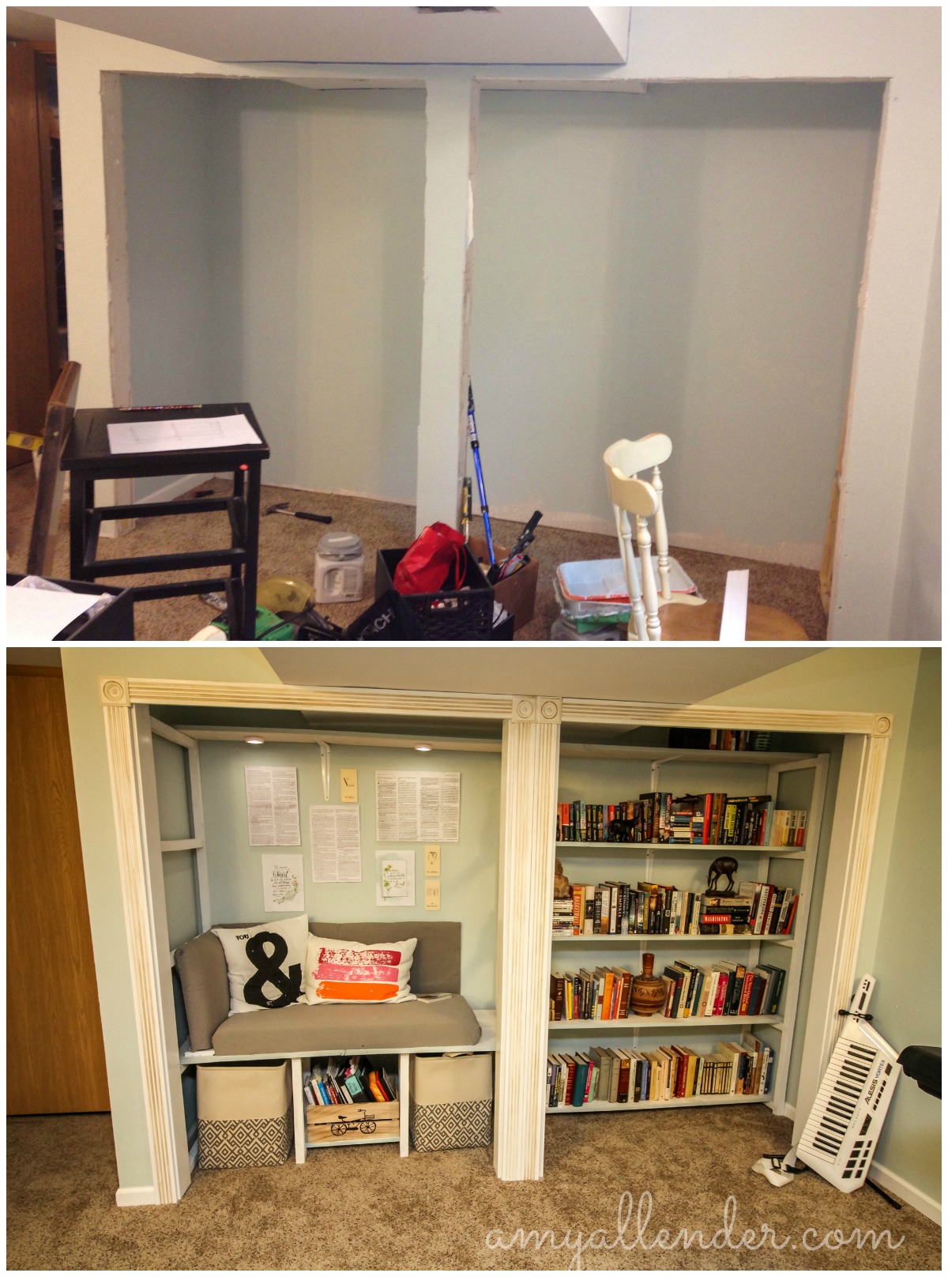
Sam and Katie like to read, so one thing they requested was space for their books. Since this space was not going to be used as a bedroom, I converted the standard closet into a book nook. This gave them space for their library, a quiet place to read, and a cool place to hang out when the youth group kids come over.
These two are also super musical–so it was also important to give them space for their instruments. So in addition to the book nook, this room acts as a space for them to practice their music and play music together. I think their basement totally delivers. It’s a perfect harmony of books, music and quirky style. All paired with lots of storage and {of course} pretty finishes.
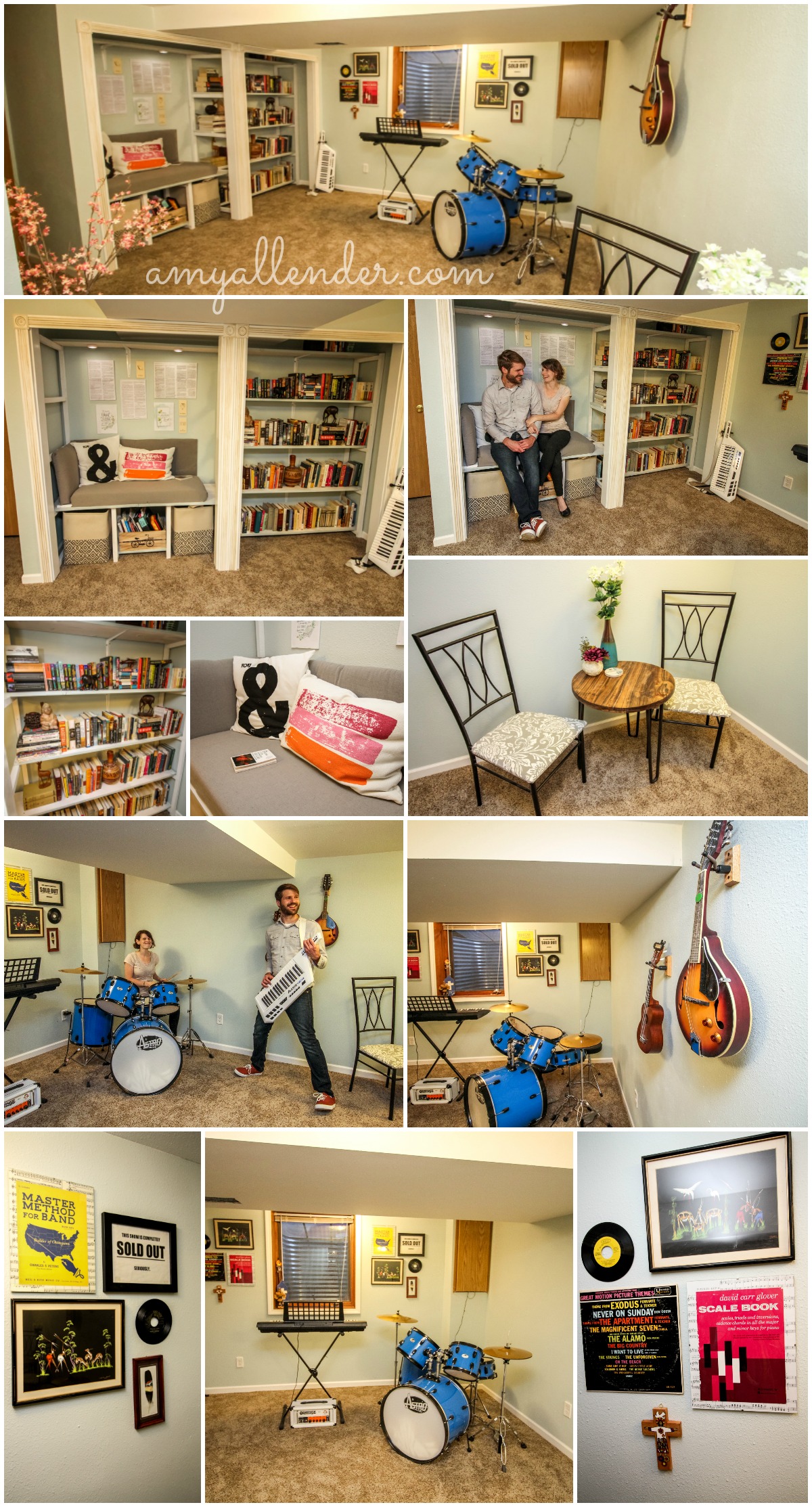
There you have it. Isn’t it just the cutest??! Every time Katie posts a photo on Facebook I just stare at it because the place is so pretty. I loved working with the homeowners to create a finished project–but I mostly loved this project because it let me work with friends!
Great work, team.
Amy



