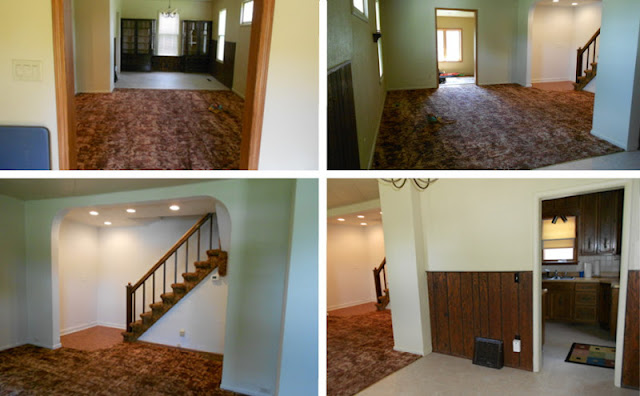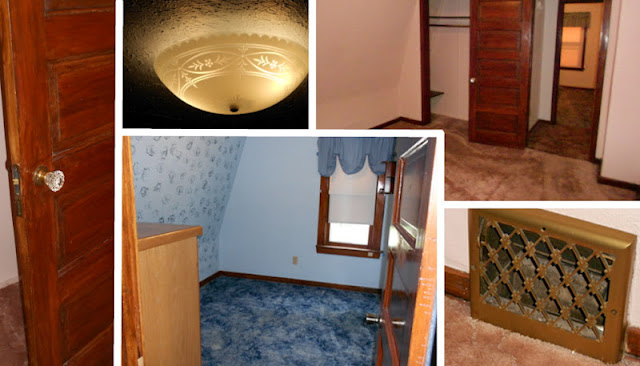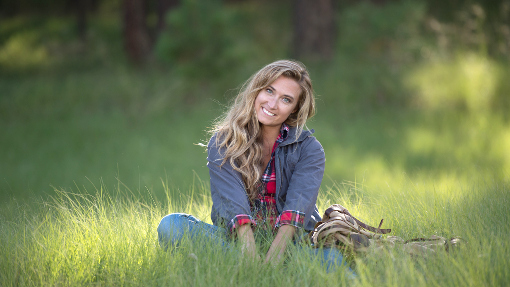So when we moved in to our house here in Minot I was still blogging at my old blog. Since then I’ve moved here. To this prettier, roomier site. When I posted the carpet-rip-up post yesterday I realized that maybe I should house all the house before photos here. If you are a long time reader, you probably saw this post in July when we closed. Otherwise, enjoy these befores.
1. I was pleasantly surprised by the size of the house and yard. PS…the weather is just fantastic up here. It’s a dutch colonial revival circa 1911.
2. I love that the house sits up above the sidewalk. How cute is the stone wall?
3. I’m trying to convince Derek that we need a white picket fence. But in the mean time we’ve given the decks a makeover.
4. I found this gem in the back. Maybe it’s thrown in with closing costs?
1. In the backyard peonies are in full bloom.
2. The kitchen is small but efficient. That door goes to the basement.
3. There’s the door to the back deck. I’m in love with the fact that the cupboards go all the way to the ceiling. I’ll need a ladder to get up there!
4. The kitchen has a lot of potential…but it’s so dark! We’ll have to change that.
1. This is the view from the front sitting room. That’s the living room with the brown carpet, then the dining room beyond that.
2. Looking toward the front of the house from the dining room. So glad we lightened those built ins up!
3. LOVE the open stairway. I’ve already given that a redo. All that can lighting is just begging for a gallery display on the wall there.
4. Looking into the kitchen from the dining room. What would a house be without some wood paneling?
Here she is. The basement.
1. Stairs coming down to the basement from the kitchen.
2. Past a makeshift wall looking back toward the freezer from photo 1.
3. Looking toward the base of the stairs…To our “laundry room.”
Now let’s venture upstairs. There are three bedrooms and a bathroom up here. But they were hard to photograph. I didn’t want to post just photos of empty corners of rooms. So I’ll give you a few highlights.
1. Some of the doors have the original crystal knobs!!
2. While the house needs lots of updating, there are definitely lots of charming features, like these vintage ceiling lights.
3. Looking from the master bedroom across the hall to another bedroom.
4. Vintage vent covers are beautiful.
5. Another bedroom. Don’t ask about the paint job. The plan is to tear down the wall that joins this room to the master bedroom to make one large suite. Then we’ll add a third bedroom to the basement…stay tuned!
Oh, and one last thing. Did you notice the carpet? This is a classic shot of the flooring in this house. In the living room these three outdated flooring piece come together to form one nasty trifecta. As of yesterday the last of the brown flooring on the first floor is history.
Yes…there is a different dark brown carpet running up the stairs and in the living room. And yes…that is linoleum and the landing…
More later!
Amy








